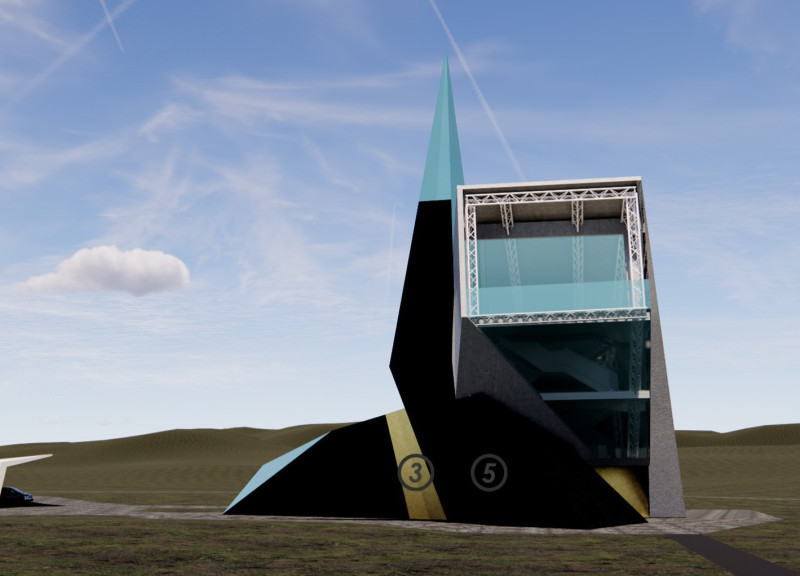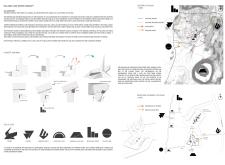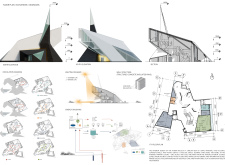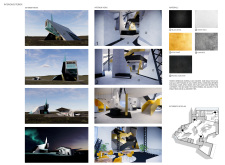5 key facts about this project
The central function of the tower is to provide an elevated observation point, allowing visitors to soak in panoramic views that encompass significant natural landmarks such as Myvatn Lake and the rugged Icelandic terrain. In addition to its role as an observation platform, the tower serves as an educational hub, incorporating information zones and lounging areas that facilitate deeper engagement with the local environment.
The architecture of the project is defined by its modern yet contextual form. The tower rises in a manner that reflects the upward thrust of the landscape itself, symbolizing a sense of aspiration while maintaining harmony with its surroundings. The design features clear, angular lines that mirror the natural geometry found in the nearby geological formations. This deliberate choice of form ensures that the structure engages dynamically with the environment, contributing to a seamless transition between built and natural elements.
Attention to materiality is a hallmark of the design approach. The use of locally sourced dark basalt rock tile connects the tower to its geological context, reinforcing the narrative of the site. Concrete is employed for its structural capacity, providing durability against Iceland’s weather. Expansive glass panels are integrated into the design to foster transparency and connection with the landscape, allowing natural light to penetrate interior spaces while offering unobstructed views. Accents of gold-tinted metal provide visual interest and echo natural elements in the region, creating a coherent aesthetic experience.
Sustainability is a core principle woven throughout the project. The building leverages geothermal energy, a hallmark of Icelandic innovation, using thermal heat pumps to meet its energy requirements. Additionally, solar panels are considered to enhance the building’s energy efficiency. Water management systems are integrated into the design, ensuring that the tower not only serves its occupants but also respects the ecological integrity of its surroundings.
Circulation within the tower is thoughtfully planned, with entrances positioned to facilitate an intuitive flow for visitors. Clear pathways guide individuals through various zones, including informative displays about local geology and history, enhancing the overall visitor experience. The design integrates wayfinding elements such as pictograms that direct visitors to key areas, making navigation accessible for all.
The architectural plans and sections reveal a systematic approach to the structural and functional components of the tower. These detailed illustrations provide insights into how each element works in concert, enhancing both usability and aesthetic appeal. From the layout to the internal experiences, every detail is carefully crafted to ensure coherence and purpose.
The Iceland Cave Tower project exemplifies a fresh perspective on how architecture can respond sensitively to its context while fulfilling the diverse needs of visitors. The unique design approaches embedded in the project, from the careful material choices to the commitment to sustainability, create an enriching environment that invites exploration and contemplation. Readers interested in a deeper understanding of this project are encouraged to explore the architectural plans, sections, designs, and ideas presented, as they encapsulate the thoughtful design process that has shaped this innovative addition to the Icelandic landscape.


























