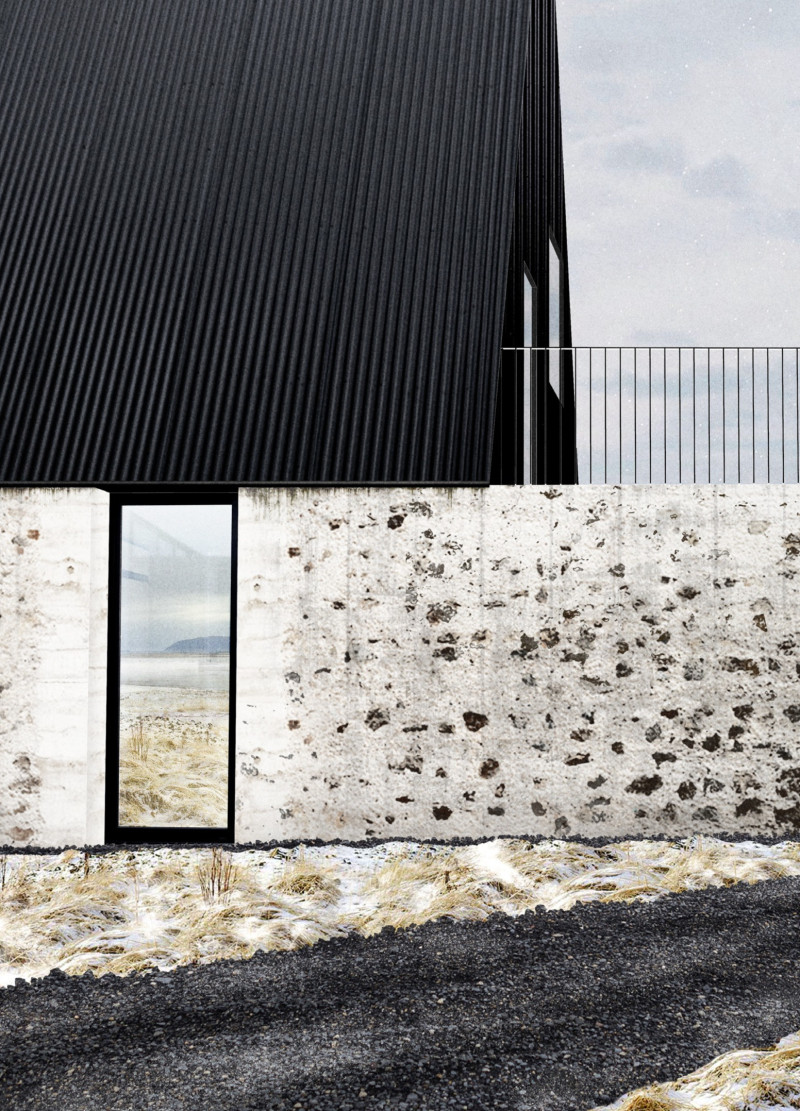5 key facts about this project
The site located in the Reykjahlid region of Iceland showcases a design that connects with the surrounding landscape of geysers, volcanic formations, and mountains. The focus is on creating a functional environment that encourages interaction among visitors while respecting the natural features of the area. The layout is divided into four main zones: Core, Home, Retreats, and Field, each serving specific purposes that enhance the overall experience.
Core
The Core zone features a main pavilion, a spa, and a stable. The main pavilion, with its solid and angular shape, is positioned to greet visitors as they enter the area. This design helps guide movement throughout the site. The stable, with its broad single-slope roof, is placed on the lowest plateau to protect it from strong winds. The spa is near the lagoon, designed with a minimal volume that contributes to a calm and relaxing atmosphere.
Home
In the Home zone, the design prioritizes intimate living spaces. This area includes the owner’s residence and a maintenance garage. The ground floor hosts necessary services and private rooms while the upper floor includes common areas that lead to a roof terrace. This terrace is designed to function as outdoor space, offering shelter from harsh winds, which makes it more usable in various weather conditions.
Retreats
The Retreats zone consists of two long service buildings paired with mobile dormitories. This design provides flexibility in accommodations, allowing guests to choose whether they want to be more private or social. The dormitories rest on vehicles, featuring straightforward designs that invite users to engage with the landscape around them.
Field
The Field zone incorporates informal paths and fire pits, promoting social activities and a connection with the natural environment. These spaces emphasize the value of communal areas, where visitors can enjoy the scenic beauty of the surroundings together.
Materials used in the design include concrete with large exposed basalt aggregates for the service buildings, linking the structures to the local geology. Additionally, the use of corrugated steel siding in the served spaces enhances durability suitable for the region's weather. The combination of these materials supports the overall coherence of the design with its setting while prioritizing both functionality and comfort.


























