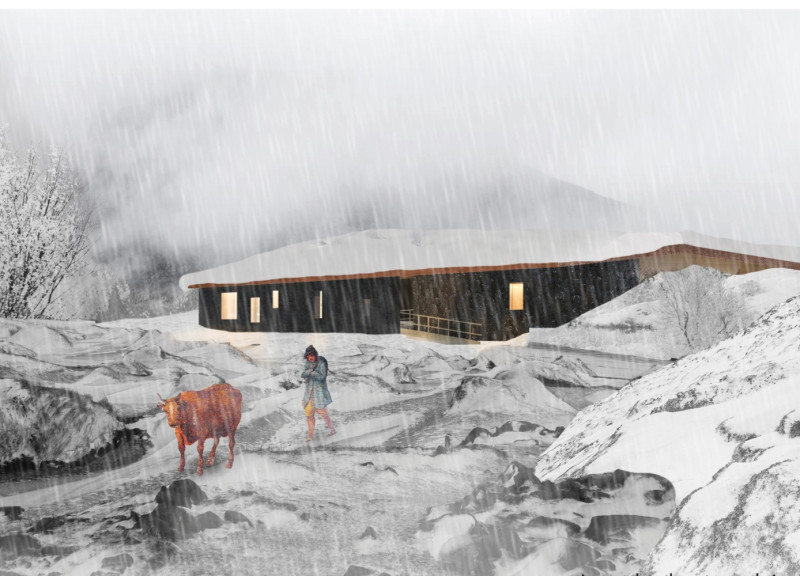5 key facts about this project
From a functional perspective, the design provides a balance between communal and private spaces. The layout includes interconnected living areas, designed to foster social interaction among occupants, while private quarters offer a sense of retreat and seclusion. This careful spatial organization underscores the intention of creating an inviting environment that encourages a sense of community, yet respects individual privacy.
Materiality is central to the architectural expression of "Out of the Hill." The use of locally sourced basalt stone as the primary structural element not only enhances the building's durability but also roots it in its geographic context. This choice of material allows the structure to blend naturally with the surrounding landscape, reinforcing the connection between the architecture and its environment. The thermal properties of basalt further contribute to the building’s energy performance, illustrating a commitment to sustainable architecture.
Wood also features prominently within the design, both in framing and as part of the interior finishes. This addition introduces warmth and texture that complement the stark solidity of the basalt, creating an inviting ambiance. Moreover, the thick thatch roofing integrates traditional building methods with modern sensibilities. This roofing solution serves as an effective insulator while harmonizing with the natural surroundings, demonstrating the project’s respect for local history and materials.
Unique design approaches are evident throughout the project, particularly in its engagement with passive solar design strategies. By carefully orienting windows and employing overhanging eaves, the building maximizes natural light and reduces heat loss, thereby improving overall energy efficiency. These strategies not only enhance the comfort of the occupants but also reflect a broader commitment to sustainability in architectural practice.
The architecture of "Out of the Hill" does not aim for ostentation but rather seeks to create a meaningful dialogue with its environment. Its integration into the hillside respects the natural topography, minimizing disruption while taking advantage of the site’s panoramic views. This respect for nature is demonstrated not just in the aesthetic choices but also in the sustainability practices implemented throughout the construction and design processes.
For those interested in exploring the nuances of this project further, a review of the architectural plans, sections, and detailed designs will provide deeper insights into its thoughtful approach. Through these elements, one can appreciate the careful consideration given to every aspect of "Out of the Hill," from the materiality and spatial organization to the sustainable and passive design features that contribute to its overall impact. Embark on this exploration to understand how this project exemplifies a harmonious blend of architecture and nature.


























