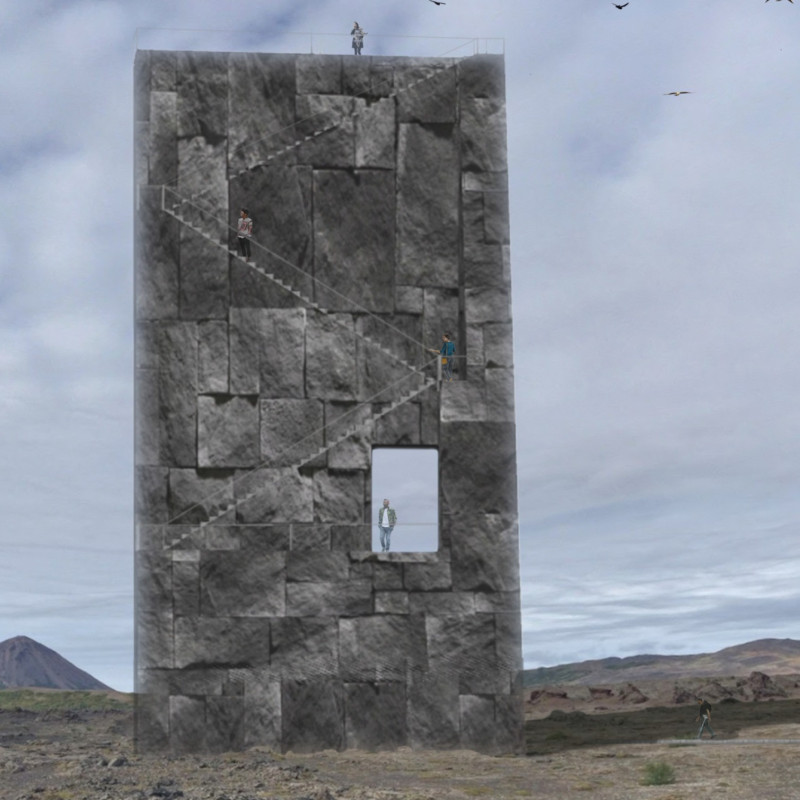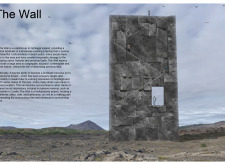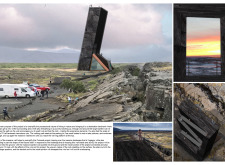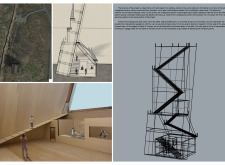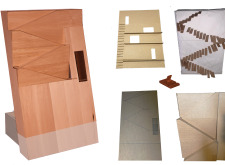5 key facts about this project
Unique Design Approaches
This project exhibits a notable approach to material selection. The exterior is clad in dark basalt rock, reflecting local geological formations and reinforcing the structure's connection to the Icelandic landscape. The use of a steel frame provides necessary structural support while maintaining a lightweight aesthetic. Concrete is used strategically in the underground areas to ensure durability and resilience against the elements. Incorporating decking wood and artificially rusted metal surfaces offers a tactile contrast, emphasizing natural textures.
The layout is another defining aspect of The Wall project. The vertical, slanted profile rises approximately 70 feet, allowing for panoramic views of the surrounding environment. Visitors ascend through a winding pathway that includes multiple viewing platforms, each designed to provide unique sightlines of key landscapes. This careful planning of circulation promotes both movement and contemplation, encouraging visitors to engage more deeply with the environment.
Functionality and Community Integration
The Wall serves a multifaceted role. It includes a watchtower, office space, café, and restroom facilities, all integrated into the visitor experience. The design promotes the gathering of tourists in a centralized location, effectively diverting foot traffic from sensitive areas such as the nearby hot springs. The incorporation of walkable paths leading to the entrance adds to the overall accessibility, enhancing connectivity between the project and its surroundings.
Moreover, access points to geothermal caves are incorporated into the design, allowing for exploration while minimizing environmental impact. Signage and educational displays are planned for the interior, providing information on local geology and sustainability initiatives. This educational component is an essential aspect of the project, fostering a sense of responsibility among visitors.
For a comprehensive understanding of The Wall project, including architectural plans, sections, and design specifics, readers are encouraged to explore the full project presentation. This exploration will provide deeper insights into the architectural ideas that shape this unique intervention, illustrating its significance within its geographical context.


