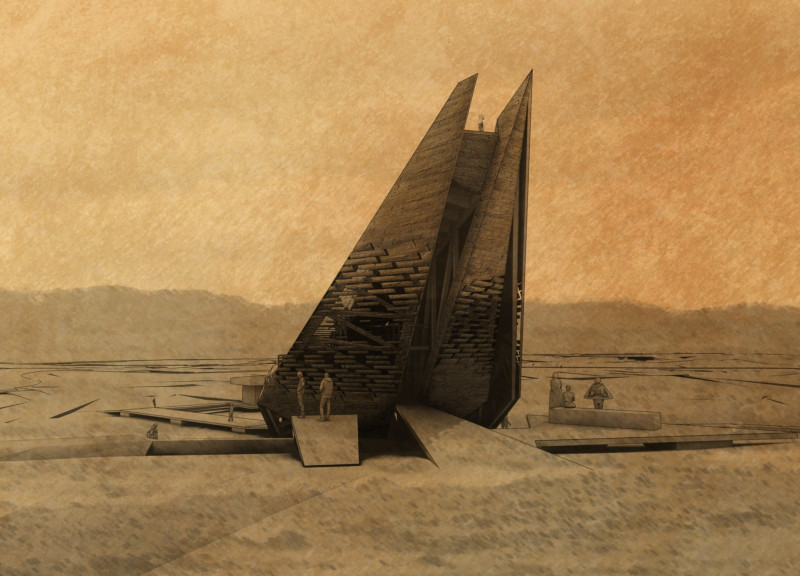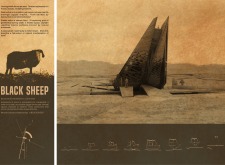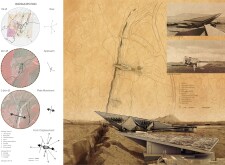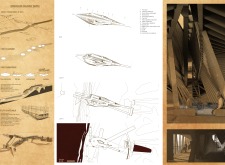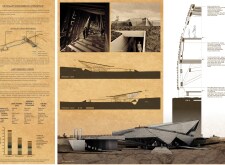5 key facts about this project
The project is characterized by its innovative architectural forms, which echo the rugged terrain and volcanic features of the area. The design utilizes angular, twisting geometries that create a dynamic exterior, allowing the structure to blend thoughtfully into the natural topography. This approach minimizes visual disruption, ensuring that the building complements rather than competes with its environment. At the same time, these forms foster internal spaces that are dynamic and modular, accommodating a range of activities from exhibitions and workshops to casual gatherings for visitors.
One of the defining aspects of the Grjótagjá Visitor Center is its commitment to sustainability. The designers have selected a variety of materials that underscore this philosophy. Reclaimed steel forms the structural framework, reducing the need for newly sourced materials and aligning with environmental best practices. Locally sourced wood, particularly spruce and cedar, is used for both structure and finishing, further anchoring the building within its context. The use of basalt, a volcanic rock native to the region, enhances the believability of the architecture, creating a harmonious relationship with the geological features that draw visitors to the area.
The visitor center's design incorporates advanced geothermal technology, harnessing the area’s volcanic activity to provide heating and energy. This not only reduces the center's carbon footprint but also serves as a living example of the natural resources that can be utilized sustainably. The project thoughtfully integrates connections to nearby geothermal springs, allowing the architecture to play a functional role in the visitor experience while promoting an awareness of Iceland's geothermal landscape.
Natural light plays a critical role in the design, as large windows and strategically placed skylights illuminate the interior spaces, fostering an inviting atmosphere. These design choices allow for expansive views of the landscape and enhance the overall visitor experience by forging a connection between the interior spaces and the breathtaking scenery outside. Viewing platforms extend the building's footprint, creating outdoor spaces where visitors can engage with their surroundings from various vantage points.
The visitor center also features non-invasive walkways that meander through the landscape, encouraging exploration and interaction with the natural environment. By minimizing ecological disruption through careful site planning, the architecture enhances accessibility while respecting the delicate ecosystems of the region.
Moreover, the interior of the Grjótagjá Visitor Center is designed with flexibility in mind, featuring multifunctional spaces that can adapt to various uses. This adaptability allows for a range of programming options, including educational workshops that focus on the geological heritage of the area, making the center not just a stop on a journey but an enriching destination in itself.
Ultimately, the Grjótagjá Visitor Center stands as an invitation to explore and understand the interplay between architecture and nature. The project illustrates how thoughtful design can facilitate a deeper connection to the environment. Visitors will find that every element of the center has been crafted to enhance their experience, underscoring the relationship between human activity and the natural world. To dive deeper into the intricacies of the design, including architectural plans, architectural sections, architectural ideas, and the innovative details of this project, readers are encouraged to explore the full project presentation.


