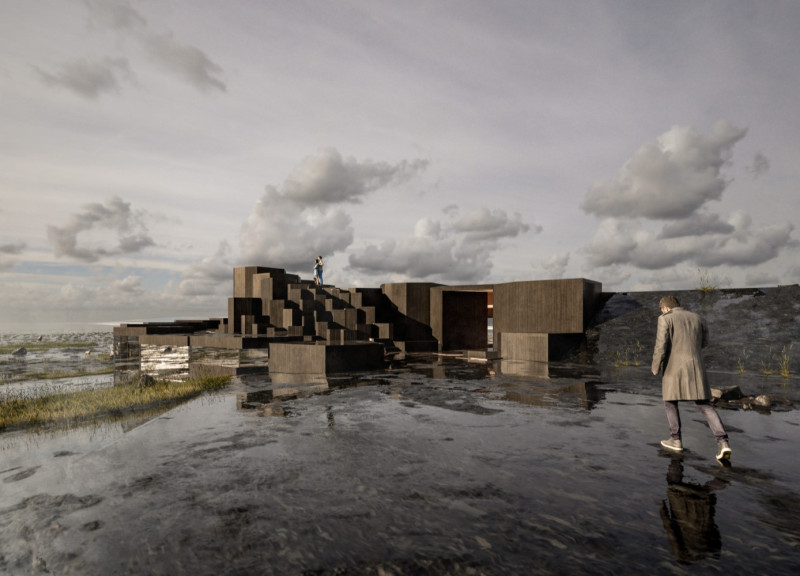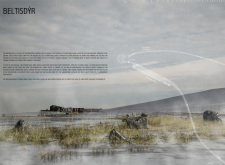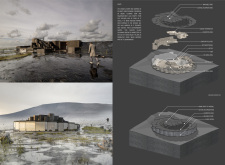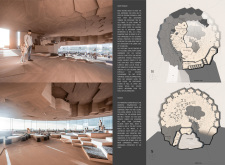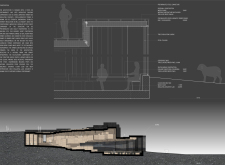5 key facts about this project
At its core, the building aims to create an inviting space where visitors can connect with nature while enjoying the amenities that a modern facility offers. It emphasizes sustainability and mindful material use, ensuring that the architecture is both visually appealing and environmentally responsible. The architectural design encourages exploration and interaction with the landscape, guiding visitors through various zones that highlight the beauty and significance of their surroundings.
The design relies on a distinct language that references Iceland's geological heritage. The structure employs geometric fragmentation that mirrors the natural formations found in the area, such as basalt columns. This thoughtful approach to form enhances the visitor's experience, as they navigate a space that feels both dynamic and grounded in its setting. The building’s silhouette integrates sharp angles with more fluid designs, fostering a visual dialogue with the dramatic landscape.
Material selection is another keystone of the project's success. The use of cross-laminated timber not only provides structural strength but also introduces warmth into the interior spaces. High-performance insulating concrete is used strategically to enhance thermal comfort, ensuring that the facility remains energy-efficient year-round. The incorporation of three-layered wood panels in furniture design further accentuates the project's connection to nature by adding texture and visual warmth. Expansive glass facades stand as a testament to the commitment to creating an unobstructed view of the landscape, facilitating a harmonious relationship between the interior and exterior.
The layout of Beltisdýr is designed to facilitate movement and interaction among visitors. Key areas include a tourist information center that serves as the heart of the building, promoting engagement through educational displays about the volcanic environment. Visitors can also find comfortable seating areas within the coffeeshop, designed for relaxation, reflection, and socialization. These spaces are carefully organized to foster a sense of community while maintaining a tranquil atmosphere.
Unique approaches in the project extend to its modular construction methods, which allow for efficient assembly and minimal environmental impact during the building process. By utilizing locally-sourced materials and sustainable practices, the project reflects a robust understanding of modern architectural principles. The thoughtful incorporation of natural heating and cooling systems ensures that the design remains practical while prioritizing energy efficiency.
Overall, Beltisdýr stands as a testament to how architecture can harmonize with the environment, enhancing visitor experience while fostering a deep respect for the natural world. This project invites further exploration, encouraging readers to delve into the architectural plans, sections, and designs that illustrate the comprehensive vision behind it. By examining the intricate details and thoughtful design ideas, one can gain a deeper understanding of how Beltisdýr effectively encapsulates the essence of its unique setting.


