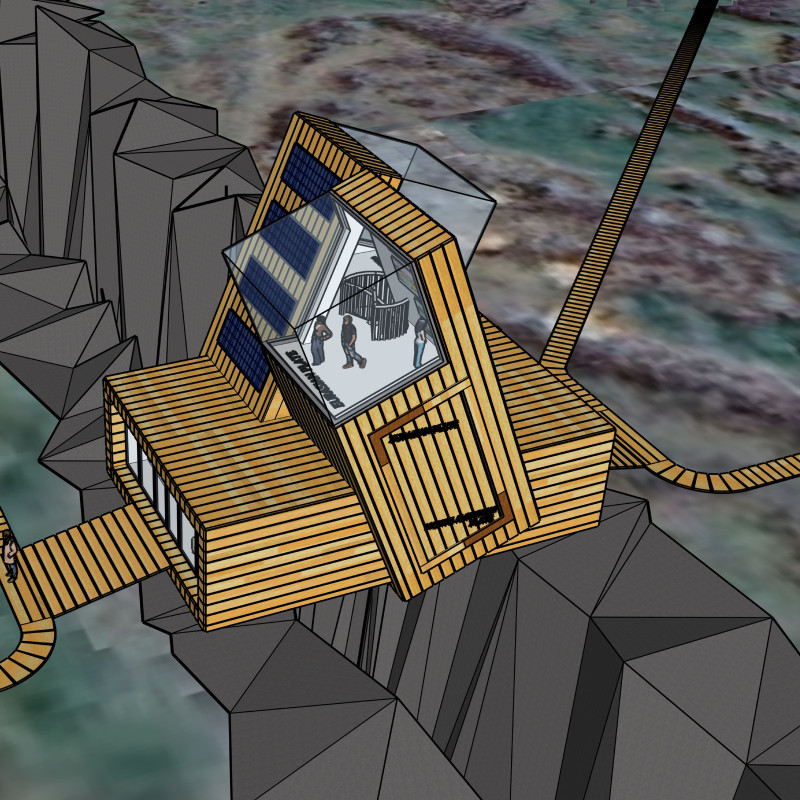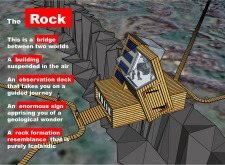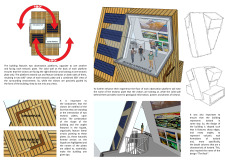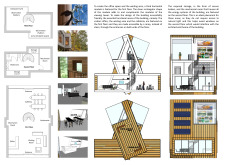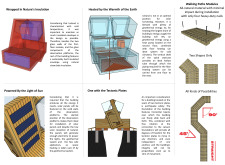5 key facts about this project
The architectural project, "The Rock," is designed as a multifunctional facility located at the tectonic boundary between the Eurasian and North American plates in Iceland. The project serves as a tourist attraction, educational site, and observation point that facilitates an understanding of the unique geological conditions prevalent in the region. It is configured as a blend of modules dedicated to observation, public amenities, and mechanical operations, reflecting a harmonious integration with the surrounding landscape.
The design showcases a multidimensional approach that emphasizes accessibility and interaction with the environment. Two observation platforms offer comprehensive views of both tectonic plates, while a central module contains visitor services such as a cafeteria, waiting area, and administrative spaces. Additionally, a designated mechanical area on the upper level incorporates geothermal heating systems, reinforcing the facility’s commitment to sustainability.
The use of materials significantly impacts the project’s identity. The exterior is primarily clad in wood, a material selected for its aesthetic warmth and sustainability attributes. Large glass panels are embedded within the design to maximize visibility, enhancing the user’s connection with nature. Straw bale insulation provides thermal efficiency, a crucial factor in Iceland's cold climate. Solar panels installed on slanted surfaces create a renewable energy source, reinforcing the building's ecological sensitivity.
The design’s unique characteristics stem from its geological context and educational intent. The building's form mimics local geological features, specifically basalt columns, contributing to a cohesive dialogue with the landscape. Educational panels located on observation walls engage visitors with informative content about the geological significance of the site. The project incorporates principles of earthquake resilience, using flexible structural elements to withstand potential seismic activity inherent to the region.
The functional layout within "The Rock" facilitates a streamlined visitor experience. The arrangement of spaces guides movement, ensuring that the public areas remain accessible without compromising safety. The dual observation decks accompany the thematic intent, focusing visitors' attention on the tectonic boundary and promoting active learning.
In summary, "The Rock" presents a nuanced architectural response to its distinct geological environment while prioritizing sustainability and educational engagement. The careful selection of materials, attention to structural safety, and innovative layout create a space that is not only functional but also enhances the understanding of tectonic science. For more technical insights, including architectural plans, sections, and design ideas, the project presentation provides additional details that can further enrich understanding.


