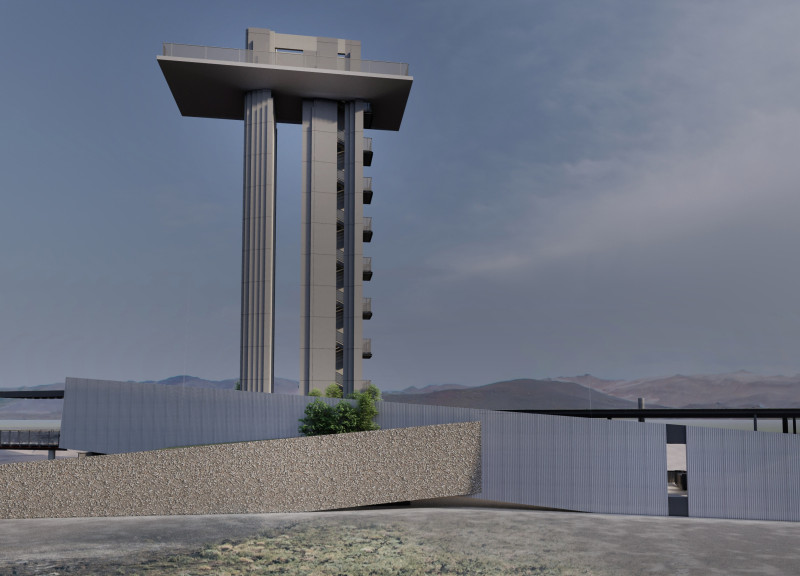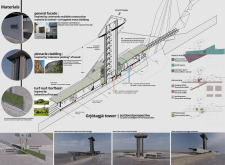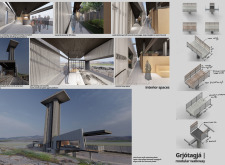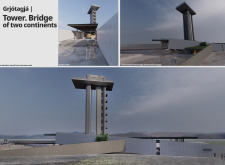5 key facts about this project
The central concept of the Grjótgájó project is the harmonious interplay between architecture and geology. It embodies a narrative that reflects the geological processes that formed the region, providing visitors with a platform to understand and appreciate the significance of these natural phenomena. Functionally, the project includes public areas such as a visitor gallery, café, and observation decks that enhance the visitor experience while also hosting private spaces aimed at educational and contemplative engagements.
Unique Design Approaches
A distinct aspect of the Grjótgájó project is its focus on sustainability through material selection and environmental integration. The building exterior utilizes corrugated metal for durability, while the interior is insulated with Icelandic stone wool, promoting energy efficiency. The facade mimics basalt formations, a common geological feature in Iceland, thus creating a visual connection with the natural surroundings. The inclusion of a turf roof not only helps blend the structure into its environment but also serves traditional architectural practices, reflecting local heritage.
Architecturally, Grjótgájó emphasizes a vertically oriented structure with a series of platforms leading up to a panoramic observation area. This design not only provides varied views of the surrounding landscape but also allows for a seamless flow of movement within the building. The integration of a ramp as the primary circulatory element illustrates a commitment to accessibility and promotes an inclusive experience for all visitors.
Innovative Features
In addition to its functional and aesthetic qualities, the project incorporates green infrastructure such as systems for rainwater harvesting and geothermal energy which reduce its environmental impact. These elements contribute to the educational aspect of the design, showcasing sustainability practices that can influence visitors’ perceptions of architecture’s role in environmental stewardship.
Visitors interested in the Grjótgájó project are encouraged to explore the architectural plans, sections, and designs for a comprehensive understanding of the project’s unique features and its contextual relevance in Iceland. Engaging with these details will provide insights into the innovative architectural ideas that underpin this significant undertaking.


























