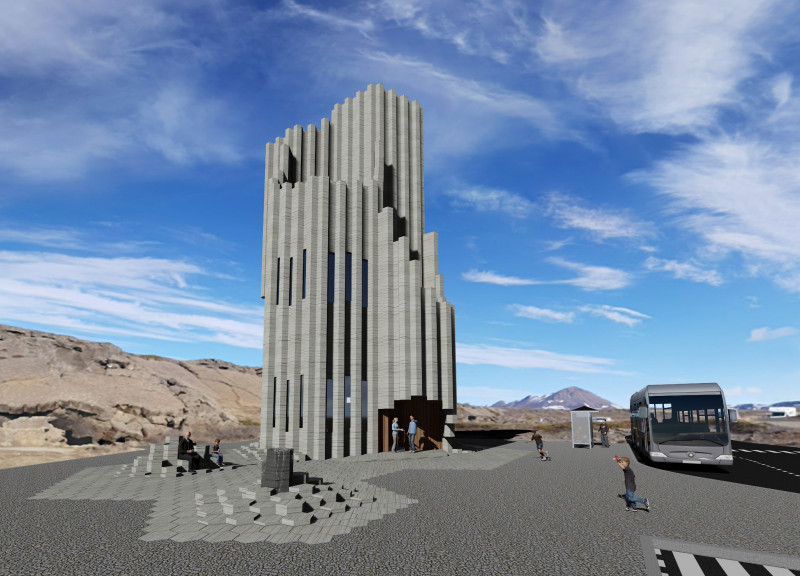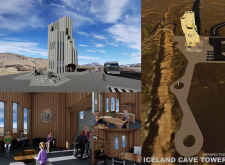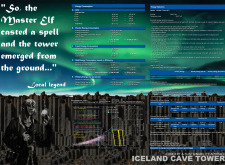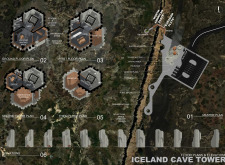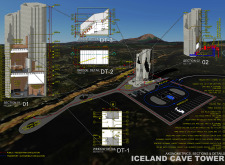5 key facts about this project
At its core, the Iceland Cave Tower represents a convergence of nature and human ingenuity. The architecture draws inspiration from Icelandic folklore, particularly tales of the land and its mystical connections. The structure itself resembles the contours of the surrounding landscape, mimicking the forms of natural rock formations that define the area. This approach not only highlights the beauty of the geographical context but also creates a sense of belonging and identity among visitors, inviting them to immerse themselves in the cultural tales that the region has to offer.
Functionally, the tower is designed to serve several purposes, catering to tourists and locals alike. It features observation platforms, which provide panoramic views of the breathtaking landscape—an essential aspect for those seeking to appreciate Iceland’s natural beauty. Additionally, the tower includes café and waiting areas that encourage social interaction, offering a space for visitors to relax and engage with one another. Flexible meeting spaces accommodate community events and educational programs, reinforcing the tower’s role as a hub of activity in the area.
The design of the Iceland Cave Tower employs several unique approaches that differentiate it from typical architectural projects. The extensive use of natural materials, including reinforced concrete, sustainable wood, stainless steel, and double-pane glazing, showcases a commitment to sustainability while maintaining aesthetic integrity. This careful selection of materials ensures not only the durability of the structure but also a responsive design that emphasizes energy efficiency. Natural light floods the building through strategically placed windows, reducing the need for artificial lighting and promoting a connection to the outdoors.
Another noteworthy aspect of the design is its consideration of energy dynamics. The integration of geothermal energy sources highlights an environmentally conscious approach that aligns with Iceland’s commitment to sustainability. The building's passive heating and ventilation systems enhance indoor air quality, further establishing the structure as a model of eco-friendly architecture.
The architectural design also prioritizes user experience, with navigation friendly spaces that encourage flow and movement throughout the structure. By carefully organizing the interior layout, the designers have created an environment that is intuitive and enjoyable to explore. The interplay between open areas and intimate corners encourages exploration, making every visit a unique experience.
The integration of local folklore into the architectural narrative not only enriches the project but also reinforces its connection to the community. This holistic approach to design enhances the relevance of the structure as a cultural landmark, fostering a sense of pride and ownership among local residents. The Iceland Cave Tower stands as a reminder of the stories embedded in the land and encourages visitors to engage with these narratives during their time in the space.
For those interested in exploring the Iceland Cave Tower further, engaging with the architectural plans, sections, designs, and ideas will provide deeper insights into the thought processes and design principles that shaped this project. The thoughtful blend of functionality, sustainability, and cultural appreciation makes the Iceland Cave Tower a noteworthy addition to Iceland's architectural landscape. Visitors and architecture enthusiasts alike are invited to delve into the details of this compelling project to appreciate the full scope of its significance and impact.


