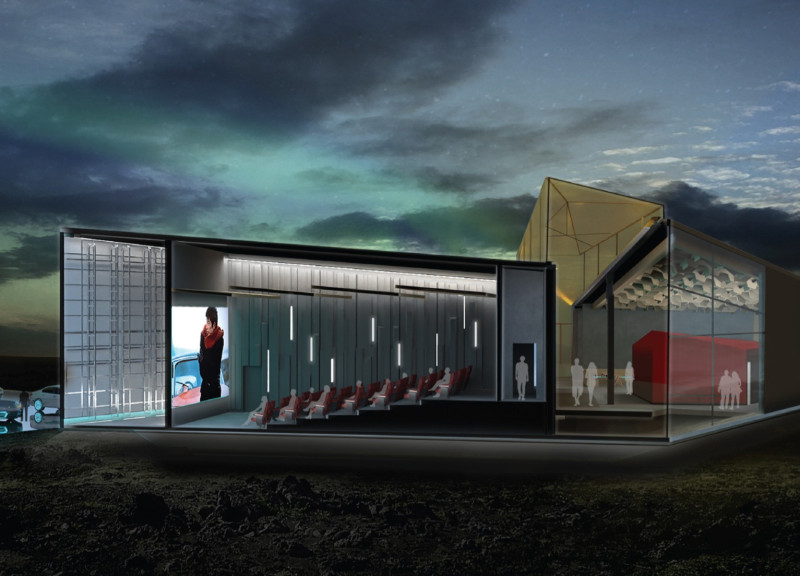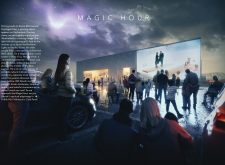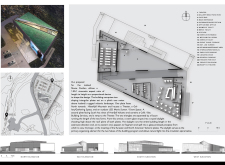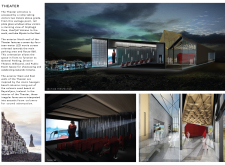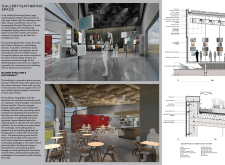5 key facts about this project
The pavilion encompasses several key functional areas, including a theater space, an exhibition gallery, and a café/bar area. Each section is carefully designed to enhance user experience. The theater is equipped with advanced acoustic features and seating arrangements that prioritize viewer comfort and engagement with the cinematic presentation. The gallery serves as a versatile space, accommodating exhibits and events that celebrate Iceland’s cinematic culture, thereby fostering a sense of community and appreciation among visitors. The café/bar area is designed to invite casual social interaction while providing refreshments, complementing the overall experience of the venue.
The building’s unique design approach is evident in its integration with the environment. The sloping roofs mimic the profile of nearby volcanic formations, creating a sense of visual continuity between the structure and the landscape. The pavilion utilizes poured-in-place concrete as the primary construction material, ensuring durability and resilience against Iceland's harsh weather conditions. Large, strategically placed double-glazed glass panels provide natural light within the interior while offering panoramic views of the surrounding scenery, establishing a seamless connection between inside and outside.
An essential aspect of the design is the green roof, which promotes ecological sustainability by enhancing insulation and supporting biodiversity. The incorporation of acoustic foam in the theater contributes to sound quality, while the layout of spaces is optimized for functionality and aesthetic coherence. The pavilion operates as both an architectural statement and a communal space, reflecting the cultural identity of Iceland through film and storytelling.
To gain deeper insights into the architectural ideas that underpin the Iceland Movie Pavilion, it is advisable to explore elements such as architectural plans, architectural sections, and detailed architectural designs. These documents will provide clarity on the design intent and spatial organization within the project.


