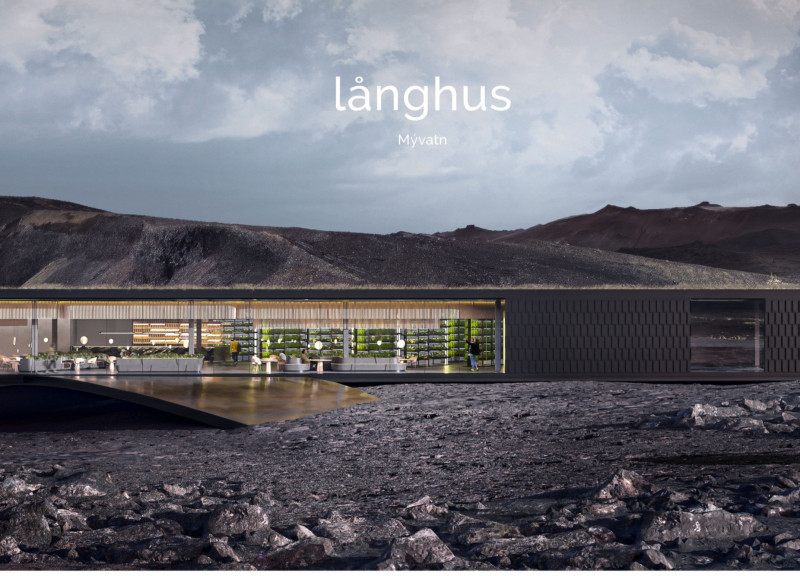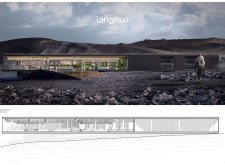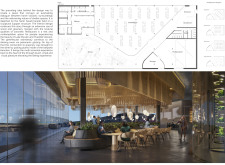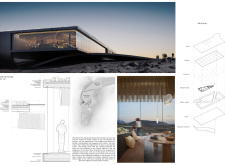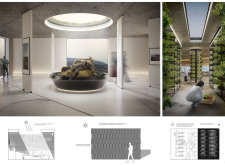5 key facts about this project
The primary function of Långhus is to serve as a multi-use facility, providing a space for dining, gatherings, workshops, and community events. By prioritizing versatility, the design ensures that the building can adapt to various needs, welcoming visitors for both transient and prolonged engagements. The open-plan layout facilitates a fluid movement between different areas, creating an inviting atmosphere for interaction and collaboration.
Architecturally, Långhus incorporates a facade composed of panels reflecting the local basalt rock formations. This choice of material is significant, as it not only links the structure visually to the landscape but also addresses thermal performance and environmental sustainability. The use of concrete and steel in the structure ensures resilience against the region’s climatic challenges while allowing for an elegant design language that complements the surrounding geology. The building's distinctive cantilevered roof adds an architectural statement, creating sheltered outdoor spaces that enhance the experience of being amidst nature.
Inside, the design utilizes warm wood finishes that foster a sense of coziness, contrasting with the rugged exterior. Expansive glass windows strategically placed throughout the building maximize natural light and provide breathtaking views of the Mývatn landscape. These design decisions are instrumental in creating a lightweight, airy feel within the interior, enabling occupants to feel connected to the outdoors regardless of their location within the building.
A noteworthy aspect of Långhus is its integration of a greenhouse that connects directly with the dining area. This feature enhances not only the aesthetic appeal but also provides an experiential dining environment, where guests can enjoy meals surrounded by the vibrancy of nature. The greenhouse serves to reinforce local agricultural practices and promotes an understanding of Icelandic flora, enriching the overall visitor experience.
Additionally, the project considers sustainable practices in its design. By employing locally sourced materials and maximizing energy efficiency through passive solar design, Långhus minimizes its ecological footprint. This commitment to sustainability is apparent in both the selection of materials and the general approach to architecture, thereby aligning the project with contemporary environmental priorities.
Unique design approaches are evident in the way Långhus forges a relationship between the interior and exterior spaces. The architectural choices create an inviting ambiance that encourages exploration and interaction, making it a significant community hub. The provision for varied spaces accommodates different programs, from intimate gatherings to larger public events, thus reinforcing the building’s role within the community.
In summary, Långhus is an exemplary architectural project that successfully marries design with context, function with beauty, and sustainability with innovation. This facility invites exploration not only of its physical spaces but also of the architectural ideas and designs that shaped it. For those interested in delving deeper into the architectural plans, sections, and detailed designs that illustrate Långhus’s meticulous attention to context and functionality, it would be worthwhile to explore the full presentation of the project.


