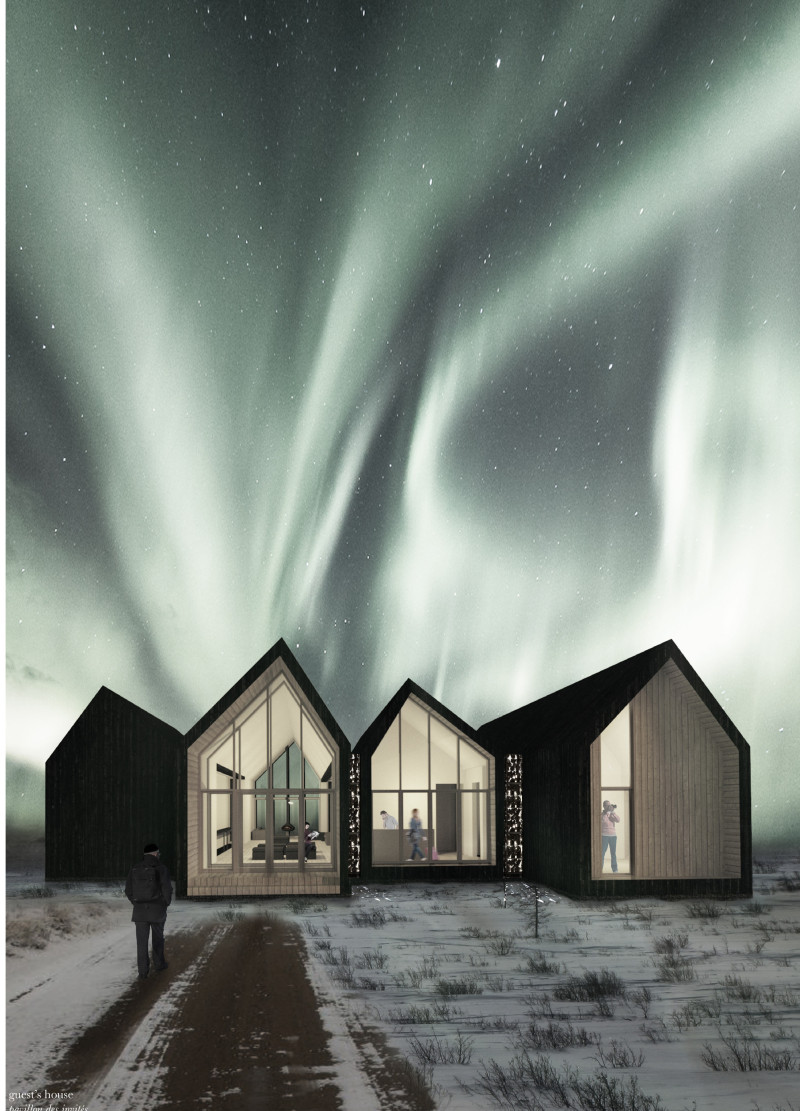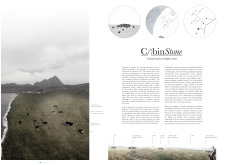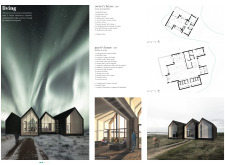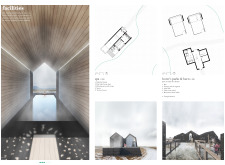5 key facts about this project
The project represents a thoughtful approach to architecture that prioritizes sustainability and integration within its context. It showcases how contemporary design can resonate with the unique qualities of a geographical locale while accommodating various activities and lifestyles. Each cabin is designed not merely as a structure, but as a way to experience Iceland's rugged beauty and its ethereal magnificence, particularly the Northern Lights that grace the skies during the winter months.
Functionally, CabinStone comprises multiple components, including the owner’s residence, guest accommodations, and shared spaces such as a spa and horse barn. This functional diversity allows CabinStone to cater to a range of visitors, from solitary travelers seeking contemplation to families and groups looking for shared experiences. The spatial organization reflects an intuitive understanding of human behavior, providing interconnected spaces that promote both privacy and community interaction.
A noteworthy aspect of the design is its innovative use of materials. The structure prominently features basalt, timber, glass, and concrete—choices that not only reflect the local geology and climate but also offer durability against Iceland's often harsh weather conditions. The use of basalt as a structural element mirrors the volcanic history of the region, while timber adds warmth and texture throughout the interiors. Expansive glass panels are strategically placed, allowing natural light to flood the interiors and providing breathtaking views of the surrounding landscape.
The architectural design cleverly incorporates varying heights and forms, allowing the cabins to blend with the terrain seamlessly. This sensitivity to the site is further illustrated by the careful alignment of the buildings to maximize views of the sky, particularly during the evening when the Northern Lights dance above. Such alignment is a purposeful design decision that enhances the overall experience of inhabiting these spaces.
One of the unique design approaches in CabinStone is its emphasis on creating spaces that engage the user with their environment, rather than isolate them. This is evident in the communal areas designed for social interaction, such as the spa and horse barn, which encourage a sense of community among visitors. The use of open spaces that connect various cabin types fosters a social atmosphere while also maintaining the individuality of each unit. This balance is essential in providing both intimate family accommodations and larger gathering spaces.
CabinStone stands as a model of architecture that seamlessly integrates recreation and relaxation with respect for the natural world. The project exemplifies a modern understanding of dwelling, emphasizing a deep connection to place. Exploring the architectural plans, sections, and designs of CabinStone can provide further insights into the innovative ideas that have shaped this project. These details underscore how thoughtful design can enhance the experience of place, making it an ideal retreat for those looking to immerse themselves in the stunning landscapes of Iceland. For a more comprehensive understanding of CabinStone, viewing the architectural presentation will offer valuable perspectives on the design philosophy behind this unique project.


























