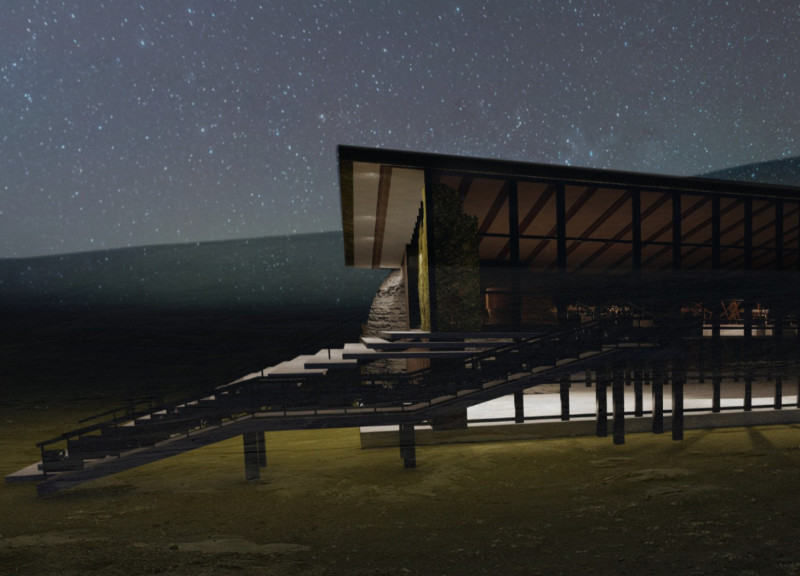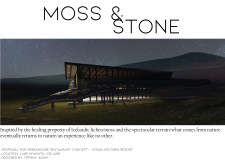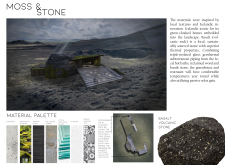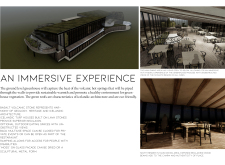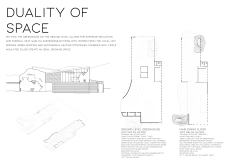5 key facts about this project
The fundamental function of "Moss & Stone" is to serve as a dining venue while incorporating a greenhouse that supplies fresh produce for its menu. This dual purpose creates a unique environment where guests can enjoy locally sourced cuisine in a setting that connects them directly to the food they consume. The architecture itself is intended to enhance this experience, featuring organic forms that reflect the nearby geological features of lichen and moss. These elements not only create visual interest but also signify the project's commitment to sustainability and the use of local resources.
The design incorporates a variety of key components that contribute to its overall aesthetic and functional qualities. The primary structural material is basalt volcanic stone, which is abundant in the region. This material is chosen for its robustness and natural beauty, allowing the building to blend seamlessly into its surroundings. Triple-insulated glass is employed extensively throughout the design, maximizing solar gain while ensuring energy efficiency in heating the space. Internally, reclaimed wood introduces warmth and texture, creating an inviting atmosphere for diners.
Significant attention has been given to the building's roofing system, which features green or sod elements that further integrate the architecture into the landscape. This choice not only enhances thermal performance but also contributes to local biodiversity by providing habitat for various species. Additionally, the project incorporates elements of painted steel, providing a modern contrast to the lush natural materials. The careful selection of these materials speaks to the project’s philosophy of respecting and celebrating the Icelandic environment while providing a contemporary architectural solution.
A unique aspect of the design is its incorporation of geothermal heating derived from nearby hot springs. This innovative approach utilizes the natural heat of the earth, aligning with Iceland's long-standing tradition of harnessing geothermal energy for environmental benefit. The integration of this system reflects an understanding of renewable resources, minimizing the building’s carbon footprint while ensuring comfort for guests.
The layout of "Moss & Stone" is structured to enhance interpersonal experiences, featuring large windows and open spaces that invite views of Lake Mývatn. This connection with nature is further reinforced by the restaurant's open design, allowing visitors to engage with the greenhouse process firsthand. The spatial configuration supports various functions, from intimate dining experiences to community events, ensuring versatility in its use.
Accessibility is another essential consideration in the design, with thoughtfully included ramps and pathways that allow individuals of all abilities to engage with the space comfortably. This commitment to inclusivity underlines the project’s holistic approach to architecture.
Overall, "Moss & Stone" is an exemplary architectural endeavor that embodies a deep respect for nature while fulfilling practical needs through innovative design. It presents a compelling model of how architecture can unify with ecology to create spaces that foster community, sustainability, and an appreciation for local culture. For anyone interested in exploring this project further, including its architectural plans, sections, designs and ideas, a detailed examination of the design presentation is strongly encouraged. This will provide deeper insights into the thoughtful approaches taken in bringing "Moss & Stone" to life.


