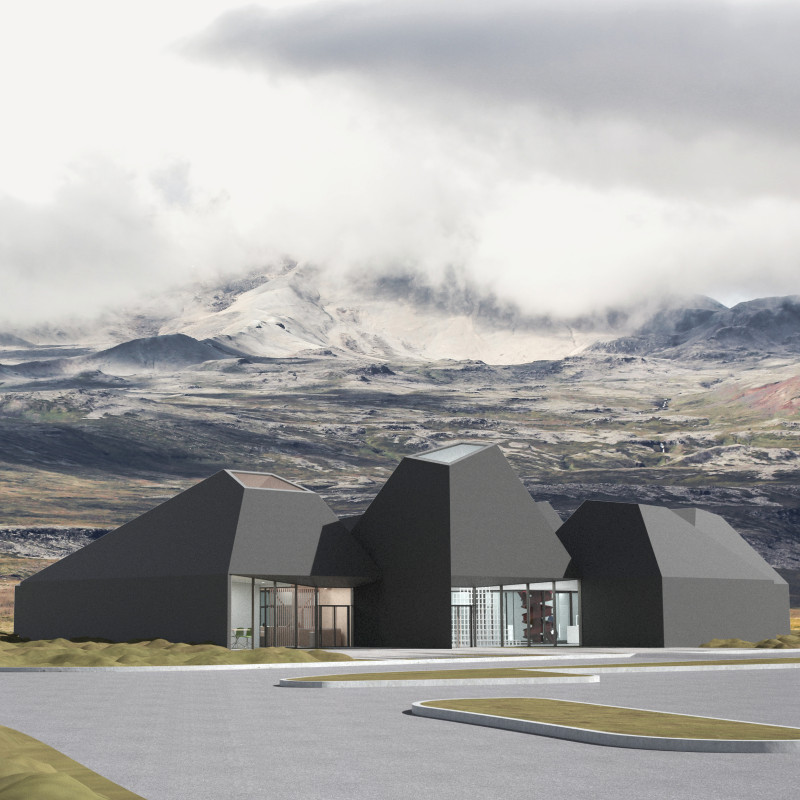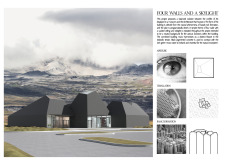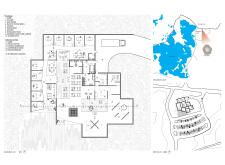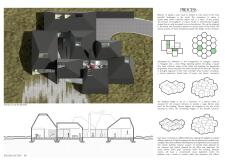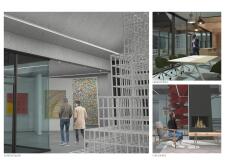5 key facts about this project
The project represents a thoughtful interaction between architecture and the landscape, reflecting the Icelandic environment while providing a modern venue for art exhibitions. Central to its function are diverse spaces including a lobby, galleries, a film room, and a restaurant, each designed to facilitate exploration and engagement with both art and nature. Shared facilities promote community interaction and collaboration among artists and visitors alike.
Design Innovation and Material Choice
One significant aspect of this project is its unique use of materials. The selected black pigmented concrete reinforces the relationship with basalt rock formations typical of the region, ensuring structural resilience in an environment exposed to harsh weather conditions. Expansive glass panels throughout the building provide natural light, creating an atmosphere conducive to experiencing art while connecting indoor spaces with stunning outdoor views.
The integration of skylights into the architecture enhances illumination, allowing natural light to accentuate artwork and enrich visitor experiences. Variable building heights contribute to creating dynamic spatial qualities, facilitating an engaging flow from one area to another. Moreover, the incorporation of courtyards and outdoor spaces encourages interaction with nature, blurring the boundaries between indoor and outdoor environments.
Functional Spatial Organization
The spatial organization of "Four Walls and a Skylight" is driven by a clear understanding of user experience. The design accommodates multiple functions, from exhibition spaces to creative offices, while ensuring smooth circulation throughout the building. Public areas are interspersed with private workspaces, allowing for adaptability according to varying needs.
The layout promotes not only individual exploration of the artworks but also collective engagement through shared facilities. This multifaceted approach to design emphasizes the importance of community, collaboration, and accessibility, making the museum not just a place to view art, but a vibrant part of the local cultural landscape.
For further insights into the architectural plans, sections, and designs of this project, readers are encouraged to explore detailed project presentations that showcase the innovative elements and architectural ideas that define this unique museum experience.


