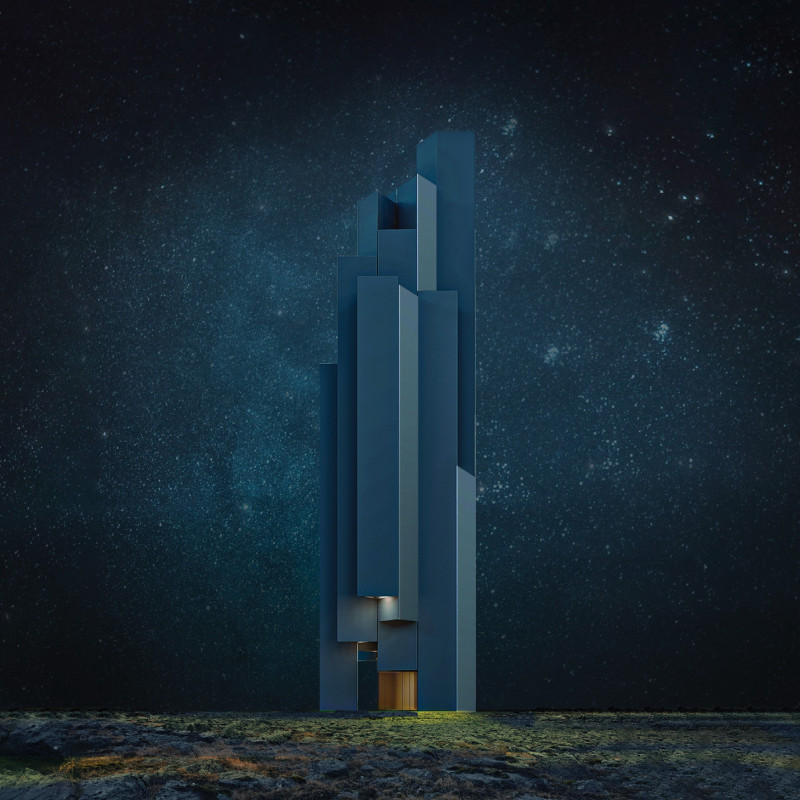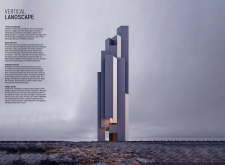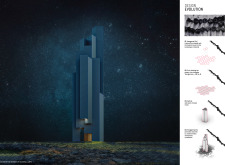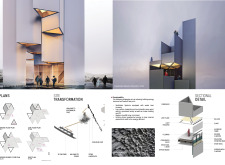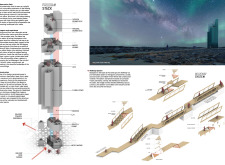5 key facts about this project
At its core, "Vertical Landscape" aims to serve multiple functions while deeply engaging with its site. The project is not simply a building; it is an experience that allows visitors to connect with the Icelandic landscape in a myriad of ways. This is achieved through design elements that encourage exploration and interaction, including staggered terraces and viewing platforms strategically placed to offer varying perspectives of the breathtaking vistas. The design accommodates both communal activities and solitary reflection, effectively catering to diverse visitor preferences.
One of the distinguishing features of this architectural project is its innovative approach to materiality. The use of glazed facades offers transparency and a visual connection to the landscape, inviting natural light into the interior spaces while providing occupants with panoramic views. The choice of materials reflects both aesthetic considerations and functional needs, ensuring durability against Iceland's often harsh climate. Materials such as aluminum frames and exterior metal cladding provide structural integrity, while insulating sheathing boards and stone wool insulation significantly enhance energy efficiency. These selections demonstrate a commitment to sustainability without compromising the visual impact of the architecture.
The layout of the project is designed to facilitate an engaging user journey through varying elevations and interconnected spaces. Visitors are encouraged to ascend through the building, allowing them to experience changes in scale and environment as they progress from the ground level to the rooftop observation deck. This vertical stacking of spaces creates a unique navigation experience that resonates with the natural topography of the surrounding landscape while fostering a deeper appreciation for the area’s geological features.
Furthermore, the thoughtful integration of outdoor walkways and bridges connects the building to its broader environment. By minimizing disruption to the natural landscape, these pathways not only enhance accessibility but also provide opportunities for visitors to immerse themselves in the outdoors. This design decision underscores the project's focus on creating a respectful relationship with nature, encouraging people to explore the site while maintaining environmental integrity.
Unique design approaches in "Vertical Landscape" are evident in features such as the community-centered spaces planned within the structure. The incorporation of gathering areas allows for social interaction and fosters a sense of belonging among visitors and locals alike. The design also emphasizes a narrative device, connecting built and natural environments through curated experiences that reveal the history and culture of the site. Architectural elements are intentionally crafted to guide users through an exploration of place, emphasizing a narrative that celebrates the connection to the land.
The project successfully embodies architectural ideas that prioritize user experience, environmental sustainability, and a profound respect for natural landscapes. Its careful consideration of form, function, and materials culminates in a design that resonates with the visitor experience while acknowledging its geographical context.
For those interested in delving deeper into the intricacies of this architectural endeavor, an exploration of the project presentation will provide access to detailed architectural plans, sections, and a broader view of the architectural designs that illustrate the innovative ideas that brought the "Vertical Landscape" to fruition.


