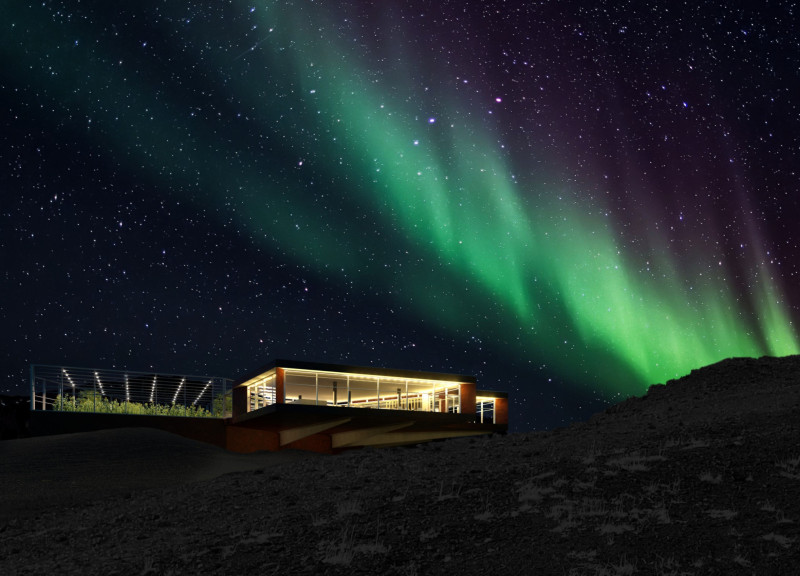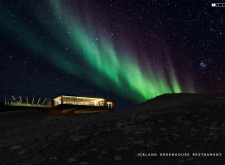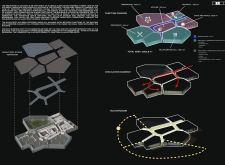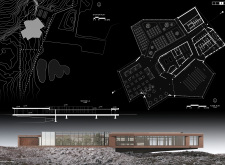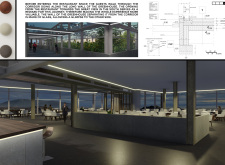5 key facts about this project
The building is structured to house multiple functional areas: a greenhouse, restaurant, kitchen, multipurpose hall, technical spaces, and staff offices. This layout promotes efficiency and flexibility in use, accommodating a wide range of events from everyday dining to special occasions. The design focuses on blurring boundaries between indoor and outdoor spaces, allowing guests to appreciate the surrounding environment while enjoying their meals.
The overarching concept of the project draws from Iceland's distinctive geological landscape. The use of materials such as concrete, glass, wood, and steel creates a design that is both modern and contextually relevant. Concrete provides structural stability, while extensive glass facades allow natural light to penetrate deep into the interiors, fostering a visual connection with the exterior landscapes. The warm tones of wood finishes introduce a sense of comfort and a traditional touch, relating back to Nordic architectural customs.
The integration of a greenhouse is what distinctly positions this project within the culinary landscape. It serves as both a source of fresh produce for the restaurant and an interactive area for patrons. This feature supports a farm-to-table philosophy that emphasizes sustainability and local sourcing, catering to contemporary dining trends that prioritize environmentally friendly practices. Additionally, the greenhouse allows visitors to engage with the cultivation process, providing insights into the ingredients that make up their meals.
The design incorporates climate-responsive strategies, addressing the local climatic conditions effectively. The thermal mass of the concrete helps regulate indoor temperatures, while the orientation of glass elements maximizes passive solar heating. This ensures the building remains comfortable year-round, reducing dependency on artificial heating and cooling systems.
The architectural design is characterized by its cellular layout, allowing for interconnected spaces that are both intuitive and inviting. This approach not only enhances the flow of movement throughout the building, but also creates a sense of discovery for guests as they transition between areas of the restaurant and the greenhouse.
For those interested in studying this project further, reviewing its architectural plans, sections, designs, and innovative ideas will provide a deeper understanding of the thoughtful considerations behind the Iceland Greenhouse Restaurant. Exploring these elements will yield insights into the design's sustainable practices and functional aesthetics, offering valuable lessons in modern architecture.


