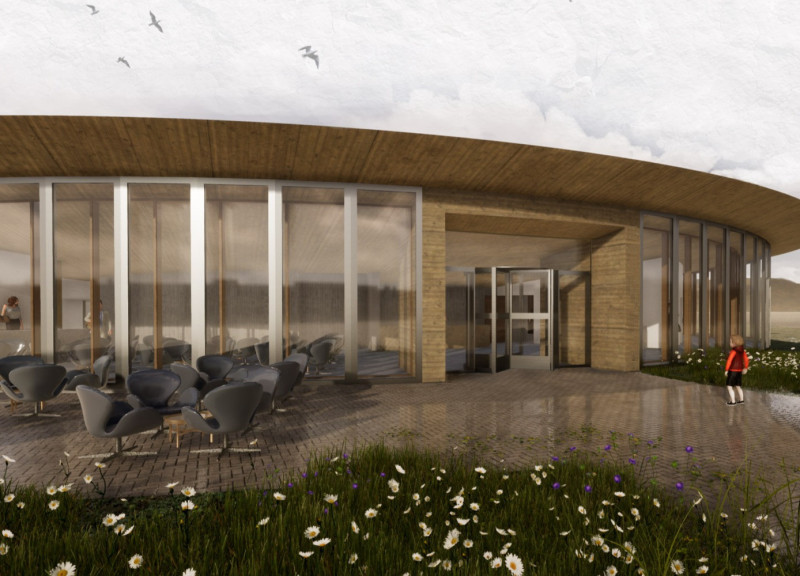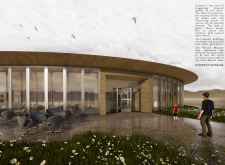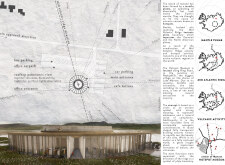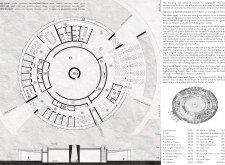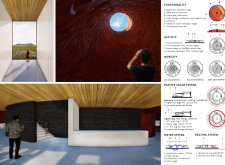5 key facts about this project
The primary function of the Hotspot Museum is to provide an immersive educational experience highlighting the intricate connection between Iceland's geological phenomena and its ecological diversity. Designed as a comprehensive facility, the museum accommodates various exhibition spaces, public amenities, and viewing areas that cater to a diverse audience, including tourists, students, and researchers. The museum’s layout facilitates intuitive navigation, inviting visitors to explore interconnected zones that offer insights into Iceland's geological history, flora, and fauna while promoting sustainable practices.
One of the most notable aspects of this architectural project is its commitment to utilizing local materials that resonate with Iceland's environment. The facade is primarily constructed with wood, providing a warm aesthetic that softens the stark, rugged landscape. Incorporating basalt, a natural element synonymous with Iceland's volcanic geology, reinforces the building’s identity and dialogue with the surrounding terrain. Concrete and steel are employed for structural resilience, necessary for withstanding Iceland’s challenging weather conditions. Meanwhile, expansive glass panels are strategically placed to enhance natural light and maintain visual connectivity between the interior spaces and the breathtaking views of the landscape.
In terms of architectural details, the Hotspot Museum features a double skin facade that not only contributes to thermal efficiency but also creates an engaging contrast between the outer rugged material and the inner spaces. The circular form introduces a dynamic spatial organization that embodies a series of layered experiences. The outer shell accommodates functional areas such as exhibition halls that cater to both temporary and permanent displays. The middle layer is designed for community interactions, while the innermost zone emulates volcanic magma, encapsulating intimate exhibitions that allow for deeper engagement with the geological themes.
The attention to circulation within the museum’s design is also to be commended. The layout ensures that visitors experience a logical and fluid pathway, guiding them from one zone to another without disruption. This thoughtful approach to flow enables varied experiences within the museum, accommodating both guided tours and individual exploration. The integration of outdoor observation decks offers panoramic views, enhancing visitor interaction with the surrounding landscape and emphasizing the museum’s aim to create a holistic connection with ecology and Earth sciences.
Sustainability plays an essential role throughout the project, showcasing the importance of environmental stewardship. The Hotspot Museum incorporates passive solar systems and rainwater collection methods, representing a conscious effort to minimize its ecological footprint. The geothermal heating system highlights Iceland's commitment to renewable energy sources, reinforcing the educational message concerning sustainable practices that resonate throughout the community.
What sets this architectural project apart is not just its well-integrated design but its unique approach to wholly embodying the themes it represents. The museum's architecture captures the essence of Icelandic nature while inviting visitors to experience it firsthand. The blend of form, function, and ecological awareness come together seamlessly to create an architectural narrative that speaks to both the land and its people.
To fully appreciate the intricacies of this project, including architectural plans, sections, designs, and innovative ideas, readers are encouraged to explore the detailed presentation of the Hotspot Museum. This examination provides valuable insights into how architecture can effectively interact with and reflect the environment while fostering education and engagement.


