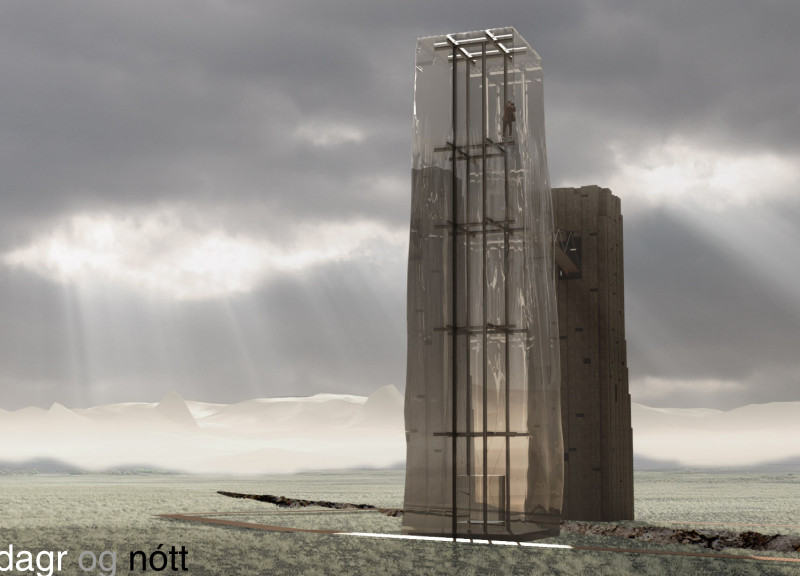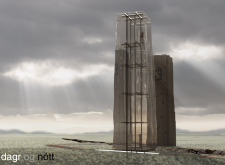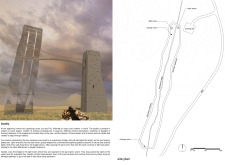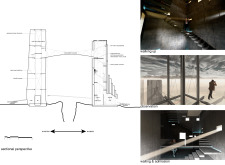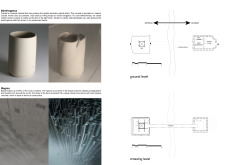5 key facts about this project
At its core, "Dagr og Nótt" includes two distinct towers, each symbolizing a different aspect of the Icelandic environment. The dark tower reflects the geological strength of volcanic rock, constructed using cast-in-place concrete that mimics the appearance and texture of basalt columns, which are iconic to the Icelandic landscape. This tower is designed to engage users in a sensory experience that invokes introspection and contemplation. Visitors enter this tower through a more subdued and intimate atmosphere, immersing themselves in a space that contrasts sharply with the external landscape.
Connected to the dark tower, the light tower represents the clarity and vibrancy of the natural world, inviting bright daylight through its innovative use of acrylic materials. The external skin of the light tower utilizes polymeric distortion to create captivating optical effects while serving functional purposes such as light diffusion. This interplay of materials not only emphasizes the structural transparency but also enhances the overall visitor experience as they progress from the depths of the earth into the openness of the sky. The bridge connecting the two towers plays a pivotal role, symbolizing the transition between the two realms and serving as a practical means of navigation through the project.
The architectural design of "Dagr og Nótt" is not only functional but also deeply engaged with sustainability. The project employs robust materials such as galvanized steel to provide durability and support for the structure while incorporating self-adjusting technologies to ensure resilience against Iceland’s dynamic environmental conditions. Such features highlight a forward-thinking approach to architecture that recognizes the necessity of adapting to, rather than overpowering, the landscape.
Exploring the distinct architectural elements, one can appreciate how the layout encourages a journey. As visitors ascend the stairs or traverse the bridge, they experience a gradual unfolding of landscapes and perspectives, fostering a deep connection to both architecture and the natural world. This sequential experience aligns with the project's intention to provoke contemplation, allowing users to reflect on the surrounding beauty and its geological significances.
In terms of design approaches, "Dagr og Nótt" emphasizes the importance of context and materiality. The thoughtful integration of local materials further grounds the project within its geographical setting, creating a dialogue between human-made structures and their natural counterparts. The project strives to balance artistic vision with practicality, resonating with the cultural narratives of Iceland while serving the needs of visitors.
This architectural project not only exemplifies innovative design principles but also serves as a physical representation of Iceland's natural dichotomies. With its unique blend of functionality and conceptual strength, "Dagr og Nótt" invites one to delve deeper into the interconnectedness of architecture, place, and experience. To fully appreciate the nuances of this project, it is encouraged to explore the associated architectural plans, sections, and designs that offer further insights into the architectural ideas underpinning "Dagr og Nótt."


