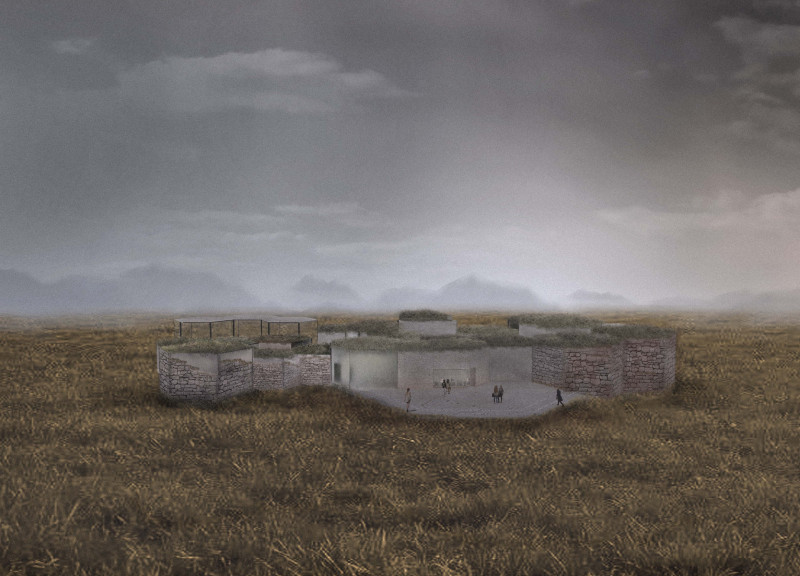5 key facts about this project
Material selection is a key aspect of the project. Local volcanic basalt is used extensively for the exterior walls, establishing a direct connection between the building and its geological context. The use of turf for roofing is particularly noteworthy, providing natural insulation while encouraging the emergence of local flora. Additionally, concrete is employed for structural components, ensuring stability and durability, while glass is utilized to integrate the interior with the surrounding landscape and to allow ample natural light into the spaces.
Emphasizing Interaction with Landscape
One of the unique features of this project is its spatial organization and layout, designed to foster interaction between visitors and the natural world. The exhibition areas are arranged to promote an organic flow, allowing for seamless transitions between different zones. Viewing platforms are strategically placed to frame vistas of Hverfjall, reinforcing the museum's connection to its environment. The inclusion of shallow reflecting pools creates visual links between the built form and the landscape, enhancing the overall visitor experience.
The museum also incorporates interactive zones dedicated to immersive educational experiences. These spaces include audiovisual rooms that engage visitors with dynamic presentations about volcanic activity and geological processes. Such design elements expose visitors not only to exhibits but to the broader narratives surrounding climate and ecology.
Innovative Sustainability Approaches
Sustainability is a central tenet of the project's architectural philosophy. By utilizing locally sourced materials and traditional construction methods, the design minimizes environmental impact. The turf-covered roofs are not just aesthetic; they provide insulation and promote biodiversity, establishing a habitat for local species. The strategic handling of water features also reflects the project's commitment to ecological sustainability. These features not only enhance the aesthetic but also serve practical purposes in water management.
The architectural design emphasizes a minimalistic approach that respects the surrounding landscape without dominating it. The juxtaposition of raw materials against the natural backdrop underscores the project’s intent to merge human activity with the existing ecological systems.
This analysis highlights the significance of the "Close to Nature" project in the context of architectural design and ecological education. For more in-depth insights, including architectural plans, sections, and further details about architectural ideas, readers are encouraged to explore the project presentation.


























