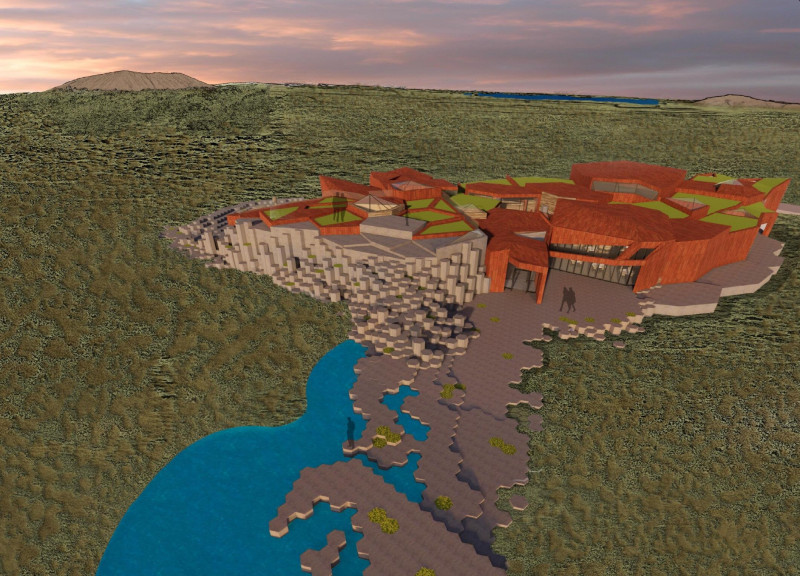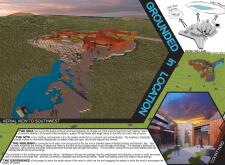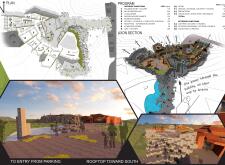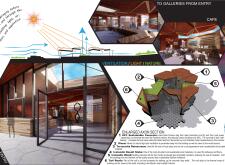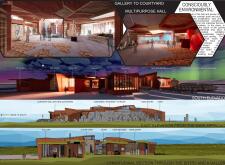5 key facts about this project
At the core of the project is the architectural design, which integrates seamlessly with its natural surroundings. The building's form reflects the organic shapes of volcanoes and expansive geothermal features, enhancing its contextual relevance. Instead of imposing architecture that disrupts the landscape, the design emerges gently from the ground, akin to the way volcanic structures rise naturally from the earth. This approach emphasizes the building's relationship to the land, making it feel like a part of the landscape rather than an alien entity.
The spatial organization within the museum is designed to foster interaction and exploration. Key areas include entry galleries, multipurpose halls, exhibition spaces, a café, and administrative offices. These components are thoughtfully laid out to guide visitors through a journey of discovery, allowing them to engage with exhibits that highlight Iceland's rich volcanic history. Natural pathways encourage movement and exploration while offering views of the surrounding landscape, enriching the visitor experience.
The architectural details further enhance the museum’s purpose and connection to the environment. The use of local materials is a critical aspect of this design. Sustainable concrete is used throughout, minimizing environmental impact while maximizing durability. Icelandic basalt slabs not only reinforce the region's geological narrative but also function in the construction of paths and flooring, providing visual continuity with the landscape. Wood sourced from sustainable forestry contributes warmth to the exterior and interior finishes, while terracotta rainscreens add an aesthetic element that speaks to local architectural traditions. Glass elements are strategically placed to facilitate natural light flow, creating a bright, welcoming interior that feels connected to the outside.
Functionality also plays a significant role in the architectural approach of the Icelandic Volcanic Museum. The design incorporates natural ventilation systems that align with prevailing winds, optimizing airflow and reducing the reliance on energy-intensive mechanical systems. The orientation of the building captures sufficient sunlight, thereby enhancing energy efficiency. These environmental considerations ensure that the project not only serves its educational purposes but also demonstrates responsible stewardship of resources.
One of the notable aspects of this architectural project is its commitment to community engagement. By providing a platform for educational programs and cultural activities, the museum encourages local participation and dialogue around Iceland's geological history. This engagement is facilitated by the inviting configuration of the indoor and outdoor spaces, which promotes gatherings and social interaction.
The Icelandic Volcanic Museum stands out as a pragmatic example of architecture that respects and reflects its surroundings while serving an essential educational function. Its design incorporates unique approaches that prioritize sustainability and community involvement while giving significance to the geological story it tells. Visitors are encouraged to explore the various architectural plans, sections, designs, and ideas presented as part of the project to gain further insights into its innovative design and functional aspects. The detailed presentation provides a deeper understanding of how architecture can harmoniously integrate with the environment and serve a community's educational needs.


