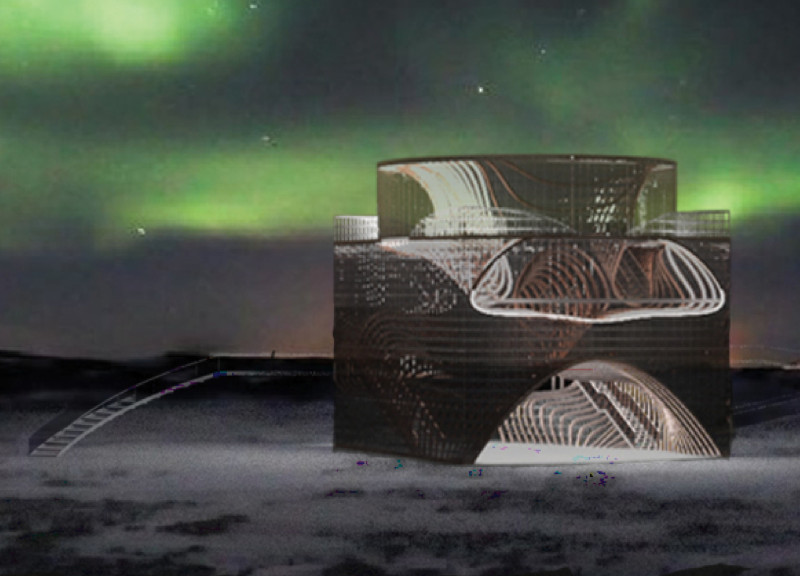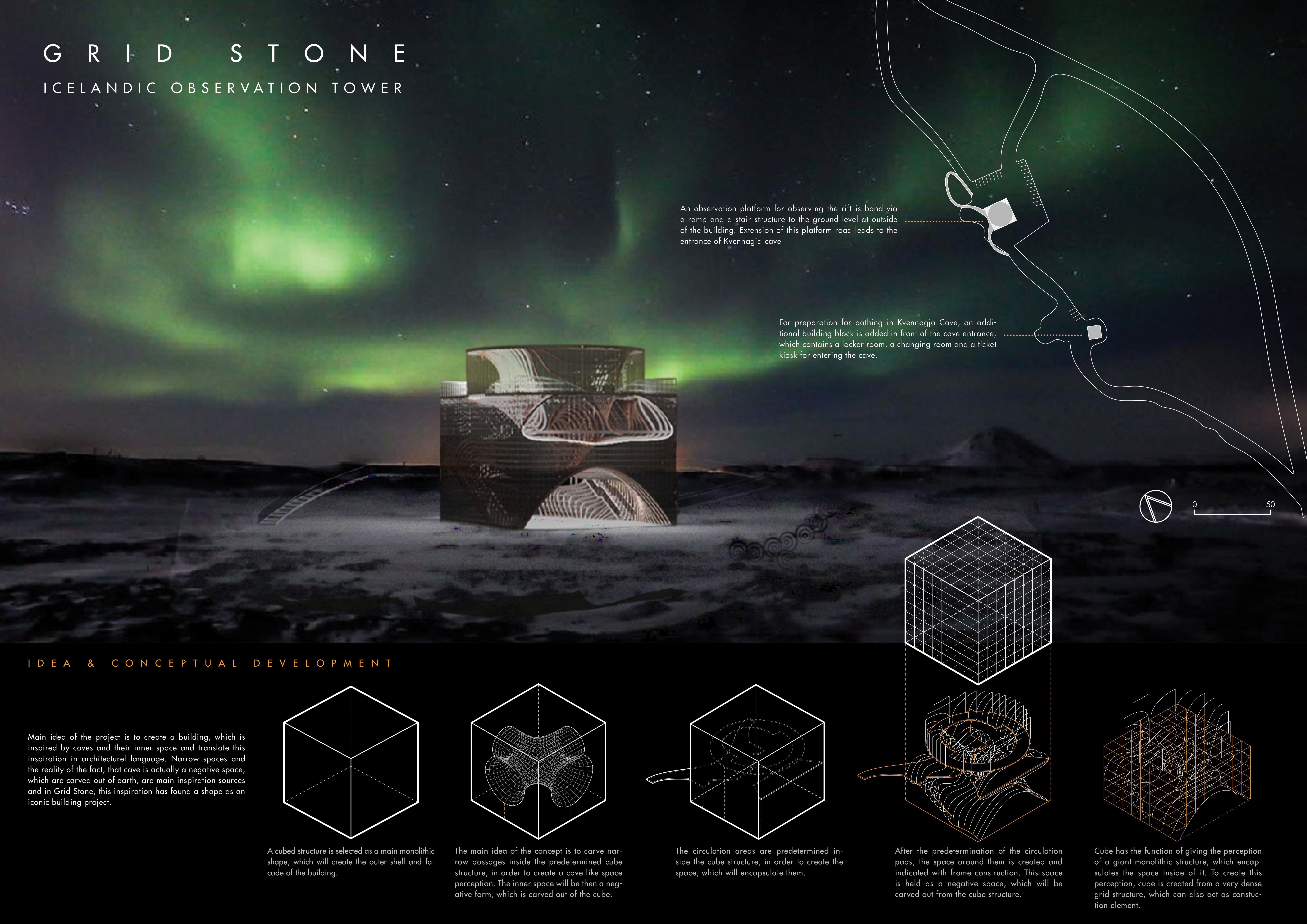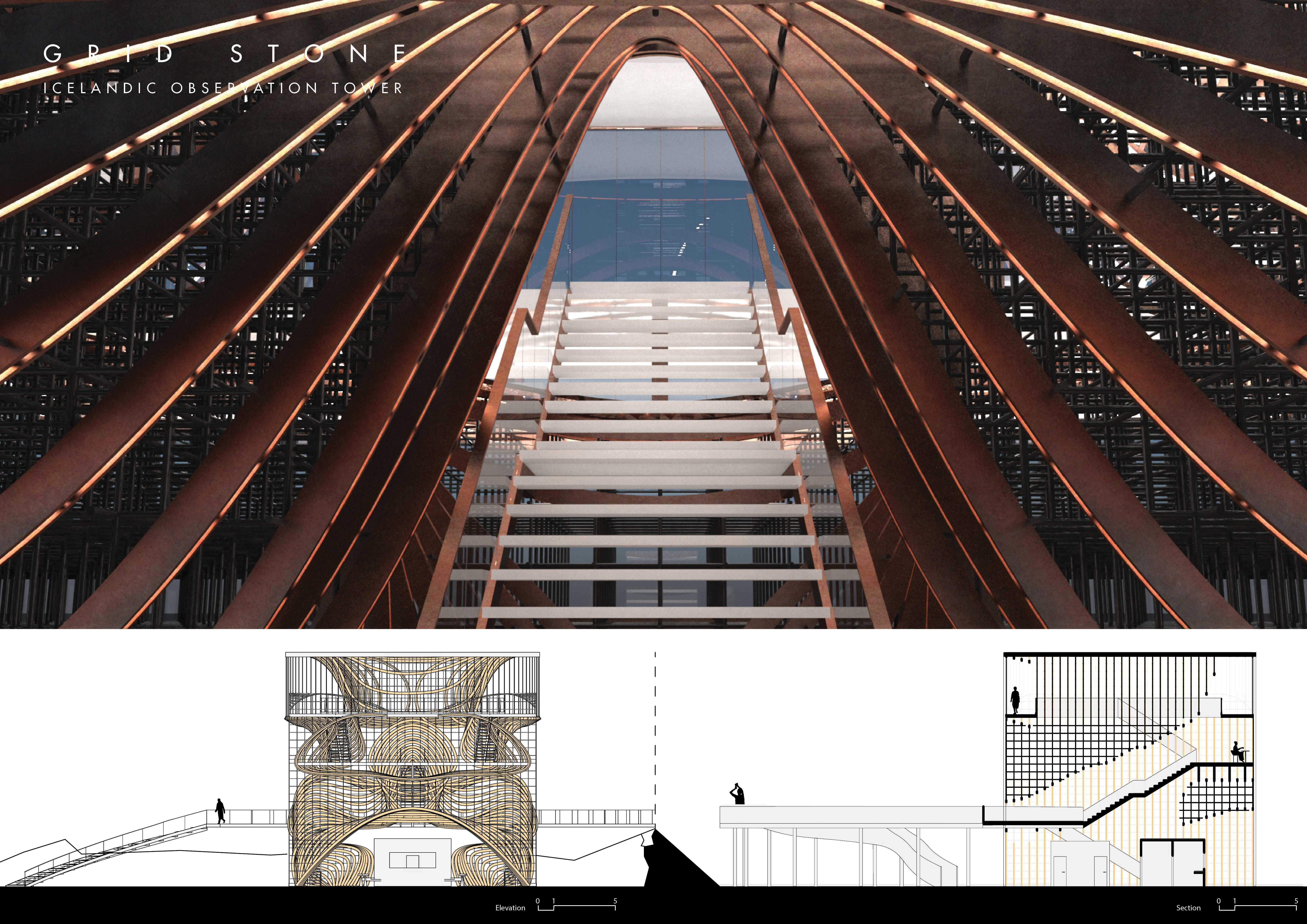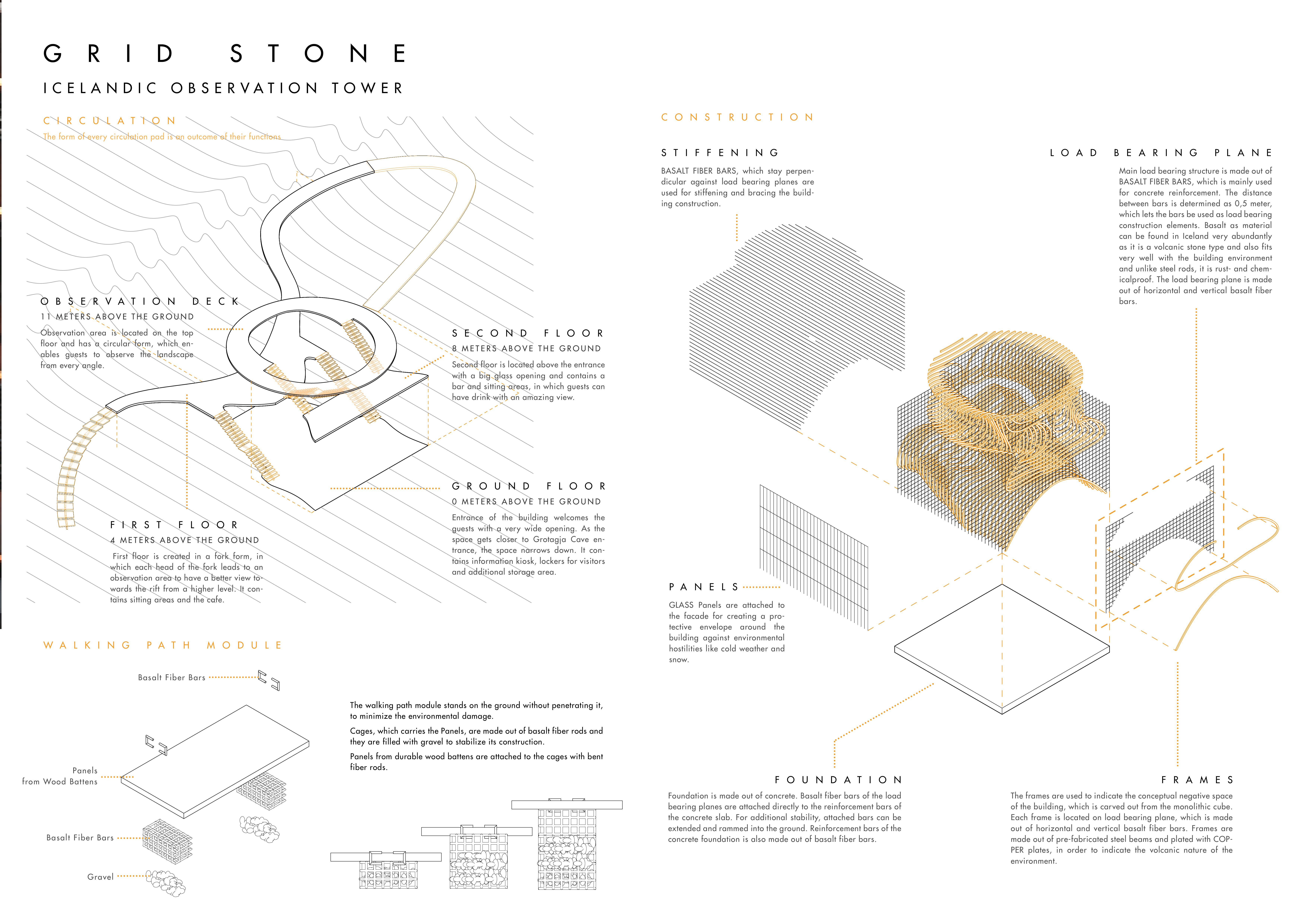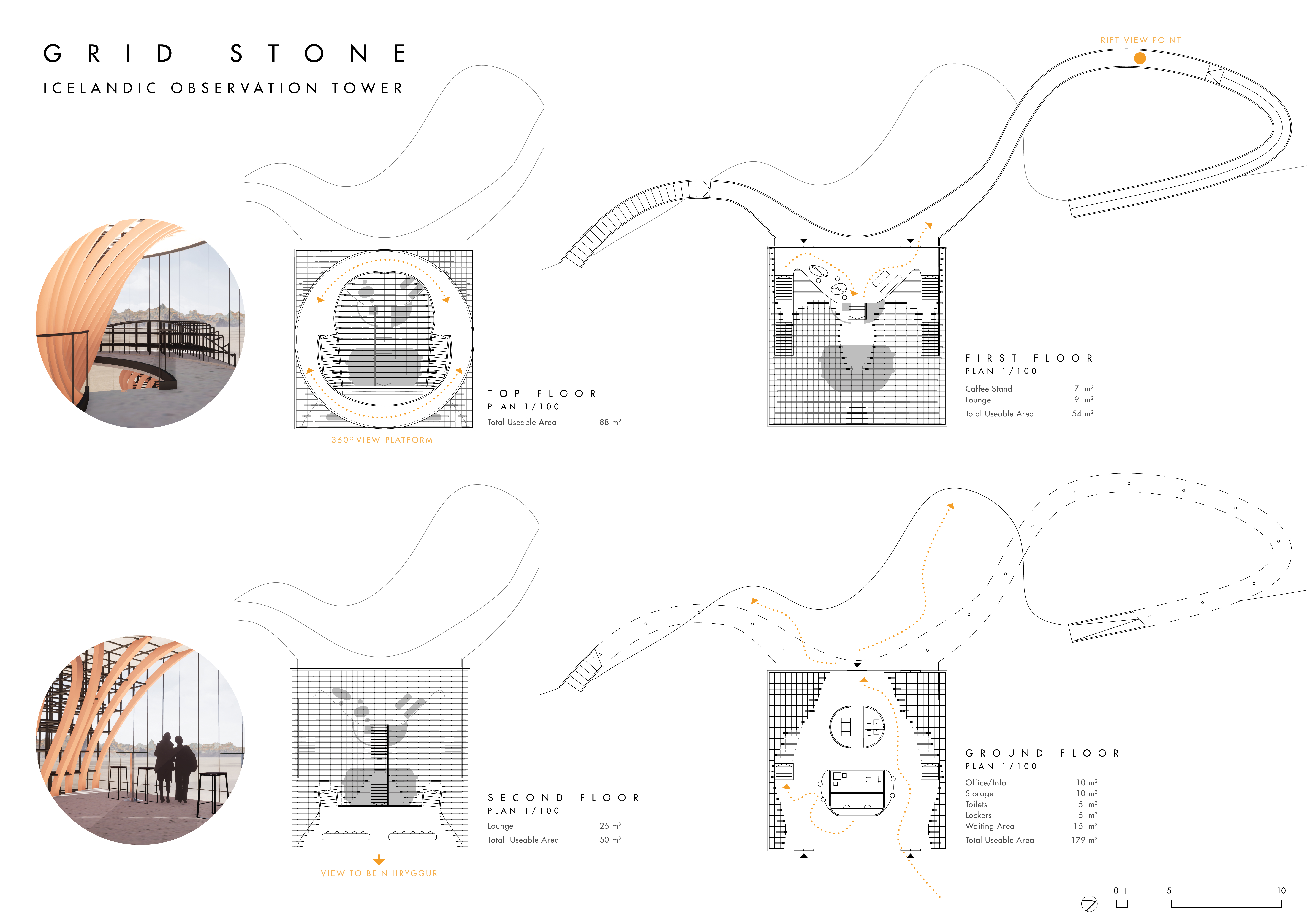5 key facts about this project
This project embodies the essence of connectivity with the environment. It marries the built form with the landscape, reflecting an understanding of the site’s geological history and climate conditions. The design not only aims to enhance the visitor experience but also seeks to resonate with Iceland's ruggedness and organic beauty. The cube-like structure is thoughtfully excavated to create fluid internal pathways, leading users through a journey that reflects the characteristics of the surrounding cave-like formations.
The fundamental function of the Grid Stone observation tower is to offer a space for contemplation and interaction with nature. Visitors enter at the ground level, where they are greeted by welcoming amenities such as locker rooms and a reception area. The design ensures that the transition from the exterior to the interior is seamless, drawing attention to the majestic views that surround the building. As visitors ascend to the first floor, they encounter a café and lounge, providing a comfortable environment to rest and appreciate the visual splendor of the landscape. This area is designed to integrate indoor and outdoor experiences, maintaining a connection with the picturesque vistas.
The top floor features a panoramic observation deck, perhaps the most significant aspect of the project. This platform offers an unobstructed view of the landscape, allowing visitors to engage directly with the stunning environment. Significant attention is given to how natural light plays within this space, enhancing the atmosphere and providing a dynamic visual experience throughout the day and night.
The design employs a thoughtful approach to circulation and interaction within the space. The paths are intentionally designed to encourage exploration, leading visitors through various observation points while framing the views outside. This strategy enhances the overall experience, allowing occupants to observe the changing scenery from different angles and perspectives.
Materiality plays a vital role in the Grid Stone project. The primary structural elements are constructed from basalt fiber bars, chosen for their strength and lightweight properties, reflecting the volcanic nature of the Icelandic landscape. This decision underscores the project’s commitment to sustainability by utilizing locally sourced materials. Glass panels are also a critical component, providing not only transparency to showcase the external environment but also durability to withstand the intense weather conditions of the area. Wooden battens are integrated throughout, adding warmth to the overall aesthetic and creating a balance between the robust materials used for the structure and a more inviting interior ambiance.
The Grid Stone project stands out for its unique design approach that emphasizes the relationship between architecture and nature. It reflects a deep respect for the surrounding environment and seeks to create an immersive experience for visitors. The architectural design encourages users to not only observe the natural beauty around them but to actively engage with the space and discover the interactions between the solid structure and the fluidity of the landscape.
As a viewer, one is invited to explore the architectural plans, sections, and overall designs more thoroughly. This deeper exploration will reveal the thoughtful design strategies and concepts that underpin the Grid Stone project, ultimately showcasing how architecture can foster a meaningful connection with the natural world. Engaging with these elements provides a richer understanding of the project and the vision behind such an integrated and environmentally responsive design.


