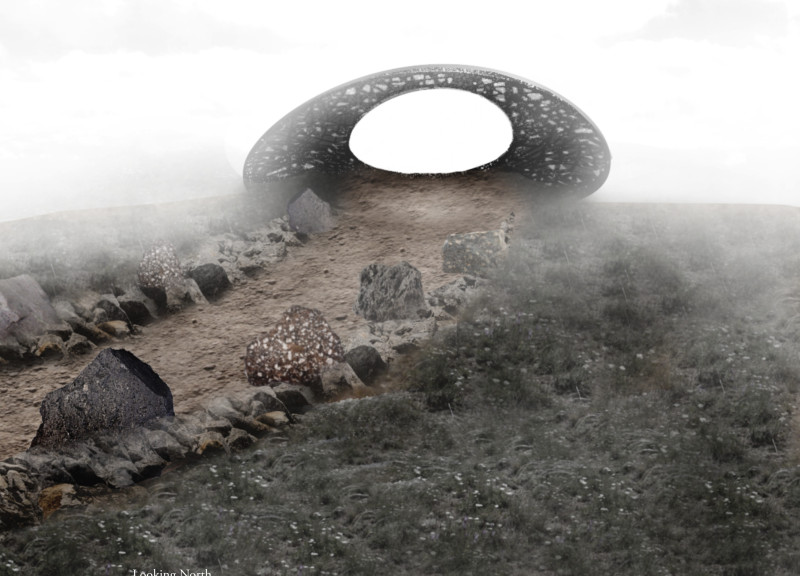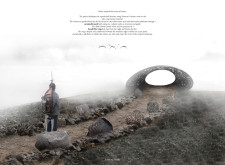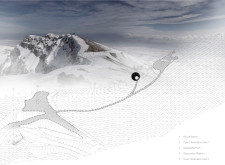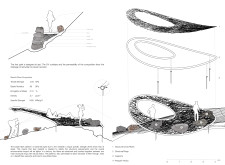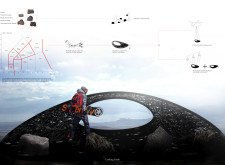5 key facts about this project
At its core, the project represents a dialogue between the past and present, intricately weaving together the geological heritage of the site with contemporary architectural practices. The pathways guide visitors from a ski lift station to two distinct observation platforms, encouraging a gradual ascent that promotes engagement with the landscape. This movement is intentional, allowing visitors to reflect on the historical significance embedded in the rock formations as they navigate through the terrain.
The central feature of this architectural design is the basalt fiber ring, an innovative element that emerges gracefully from the ridge. This lightweight structure serves as an inviting focal point for visitors to gather, offering panoramic views of the surrounding landscape. The ring's design incorporates sloped and cantilevered elements, creating an aesthetic that complements the natural contours of the terrain while serving a functional purpose. Its construction from locally sourced volcanic rocks not only highlights regional materiality but also emphasizes sustainability, ensuring that the project resonates deeply with its environment.
The material choices throughout the project are significant, with raw volcanic rock playing a crucial role in both structural and aesthetic capacities. The use of basalt fiber is particularly noteworthy due to its favorable properties, including high tensile strength and durability. These characteristics allow the design to achieve a lightweight yet robust structure that stands in harmony with its surroundings. The thoughtful selection of materials reflects a commitment to sustainability and environmental stewardship, aligning with the broader goal of minimizing ecological impact in sensitive landscapes.
The design also incorporates carefully considered drainage solutions, utilizing the natural slope of pathways to facilitate rainwater management and reduce erosion. This approach underscores the project's responsiveness to environmental conditions, showcasing the thoughtful planning that has gone into creating a sustainable visitor experience. Visitors will not only appreciate the beauty of the site but will also gain insights into how thoughtful architectural design can harmonize with natural systems.
The project stands out for its integration of cultural and geological narratives through architecture. By employing modern design techniques while respecting the historical context of Némrut, the project offers a unique experience that invites visitors to engage with the site on multiple levels. It demonstrates that architecture can serve as a bridge between nature and humanity, encouraging exploration and reflection.
For those interested in a deeper understanding of this architectural design, exploring the architectural plans, sections, and various design ideas can provide valuable insights into the intricacies of the project. The careful attention to detail, innovative material use, and the overall design process are worth examining further for anyone keen on contemporary architecture that respects and enhances its geographical context.


