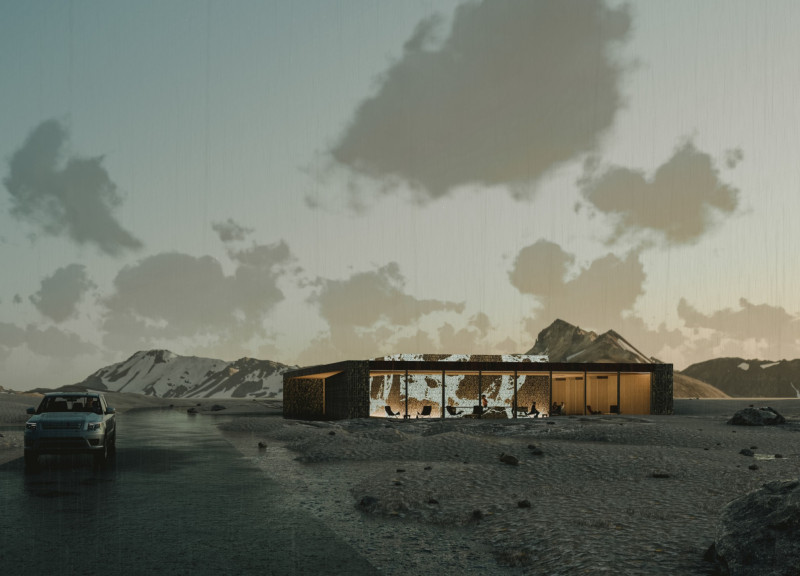5 key facts about this project
As a multifunctional facility, the Showcase Pavilion operates primarily as a venue for film presentations, exhibitions, and community gatherings. Its design facilitates a variety of experiences, promoting cultural engagement while prioritizing visitor comfort. Each area of the pavilion is meticulously crafted to enhance this interaction, featuring a welcoming reception that directs guests to the cinema, gallery, and café spaces. Such thoughtful spatial organization ensures that visitors can flow seamlessly throughout the building, engaging with the offered programs while also appreciating the architectural nuances.
The pavilion is characterized by its unique design features, which reflect both the geological context of Iceland and the cultural narrative it aims to convey. The architectural vocabulary employs a dynamic interplay between solid and void, encapsulated in a roof structure that allows natural light to permeate the interior while maintaining energy efficiency. This roof form is designed to engage visitors visually and experientially, providing a sense of openness that contrasts with the solidity of the surrounding volcanic landscape.
Materials play a significant role in the design, with an emphasis on local resources that affirm the project's commitment to sustainability. The use of basalt aligns the structure with the rugged topography of Iceland, creating a visual and contextual link to its surroundings. Recycled glass rocks contribute an artistic element to the interior, showcasing the potential for innovative reuse of materials while adding complexity to the visual experience. Timber is incorporated as a framing element, offering warmth and an inviting atmosphere that encourages visitors to linger and engage with the space.
What sets the Showcase Pavilion apart is its integration with the environment and focus on sustainability. The building incorporates geothermal heating, leveraging Iceland's natural resources to reduce energy consumption. Rainwater harvesting strategies are employed to manage water sustainably, while energy-efficient solar panels enhance the building's operational capacity. Furthermore, the pavilion serves as a cultural landmark, celebrating Icelandic cinema and fostering a sense of community among local residents and visitors alike.
Designed with an acute awareness of its context, the pavilion prompts a dialogue between its architectural features and the surrounding landscape, encouraging an appreciation for both local culture and nature. The approach taken by the architects represents a conscious effort to intertwine functionality with aesthetic appeal, setting a benchmark for future architectural projects in similar environments.
Readers interested in understanding the deeper intricacies of the Showcase Pavilion are encouraged to explore the project presentation. Detailed architectural plans, sections, and sketches reveal the thought processes behind this innovative architectural design, showcasing the commitment to cultural representation and environmental stewardship. Engaging with the architectural ideas embedded within this project offers valuable insights into the nuanced relationship between design, place, and community.


























