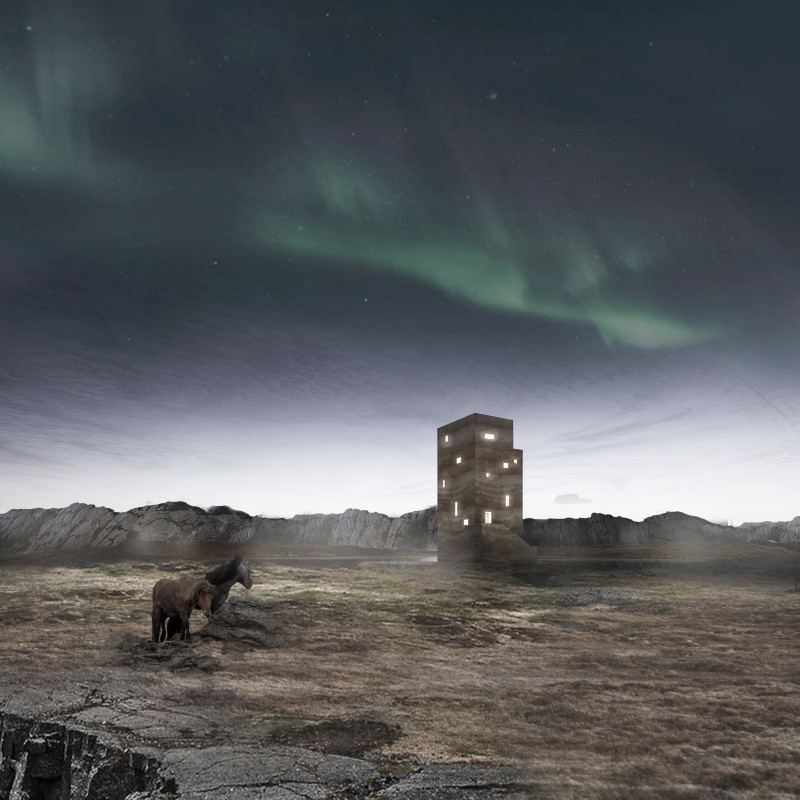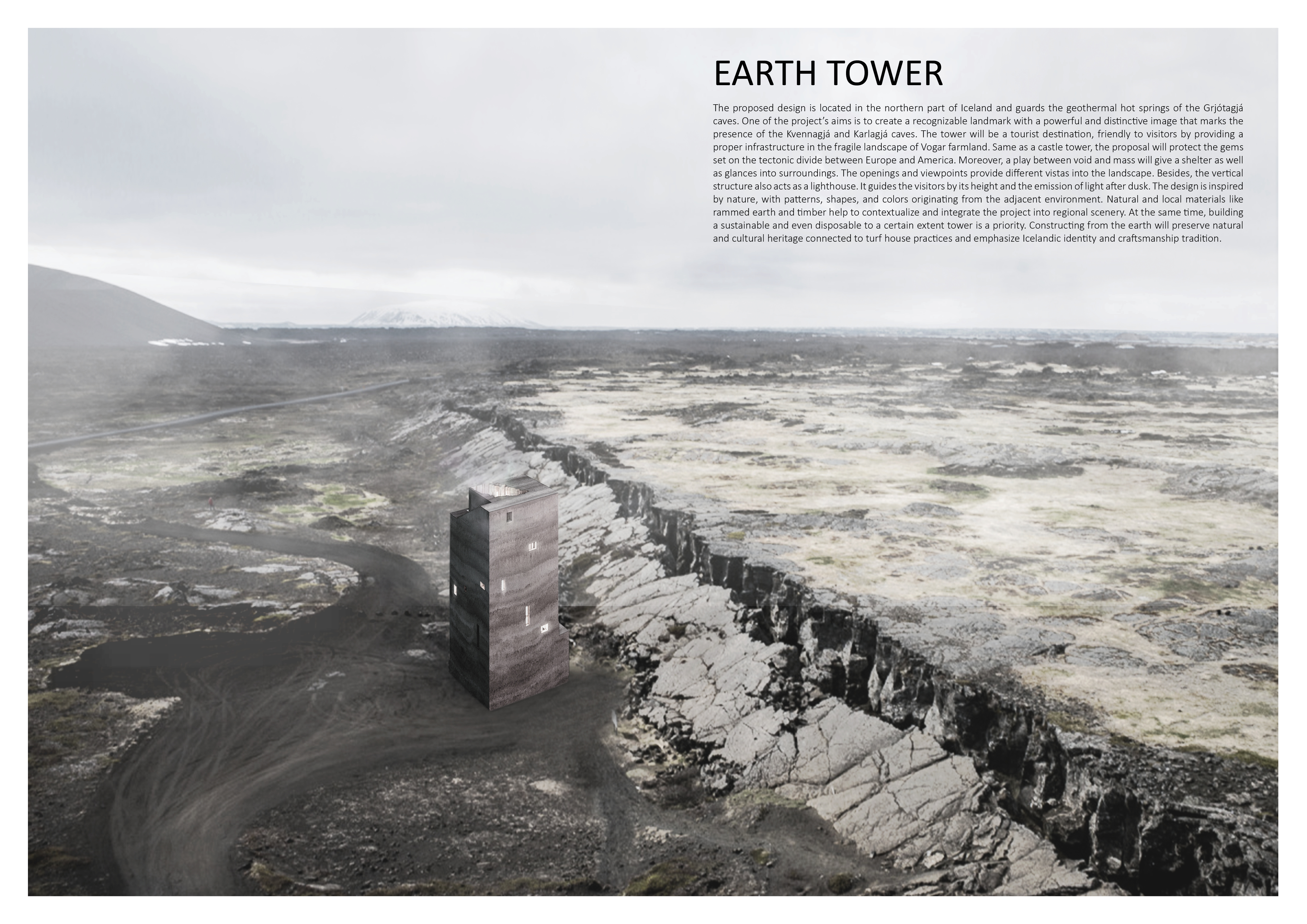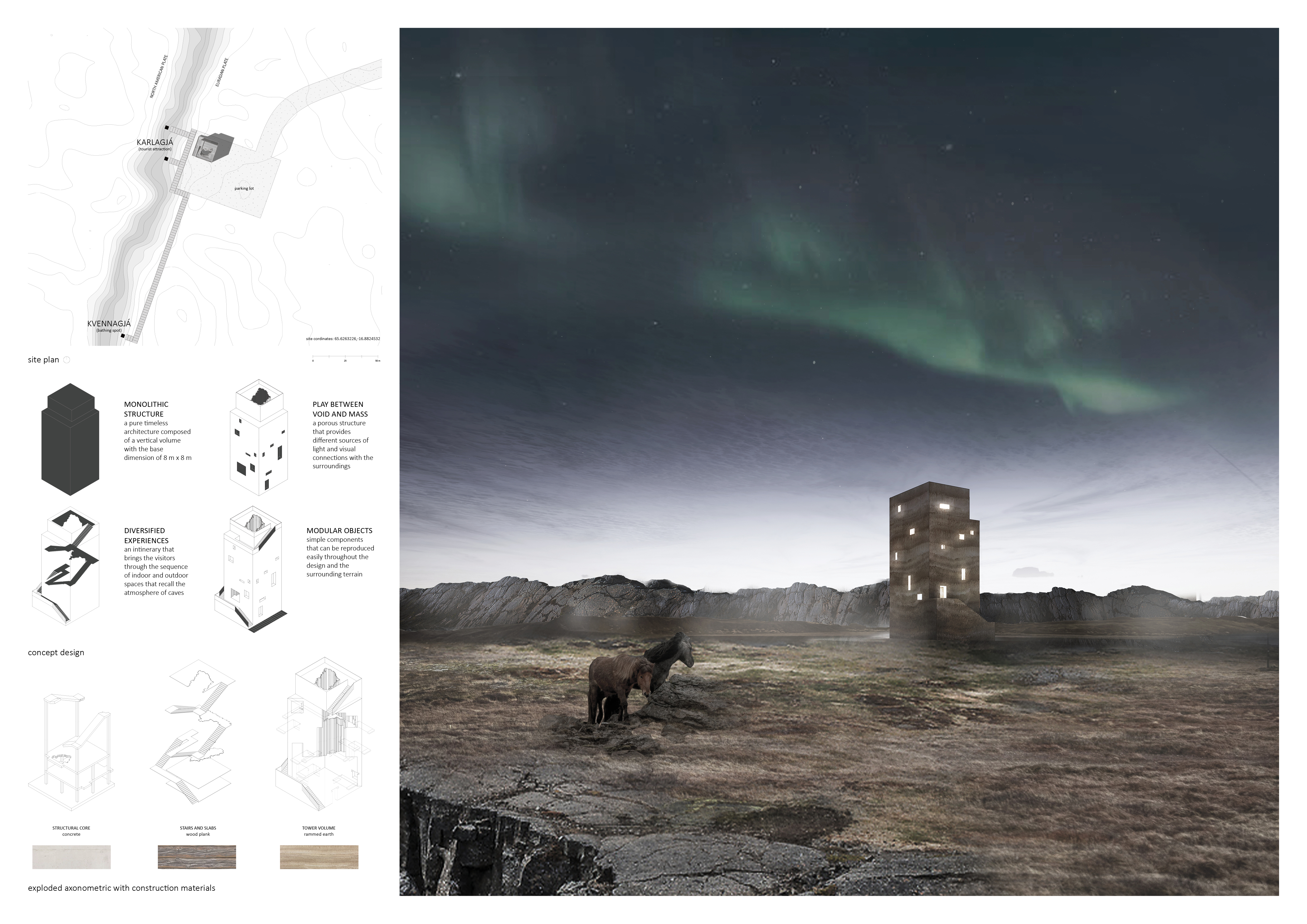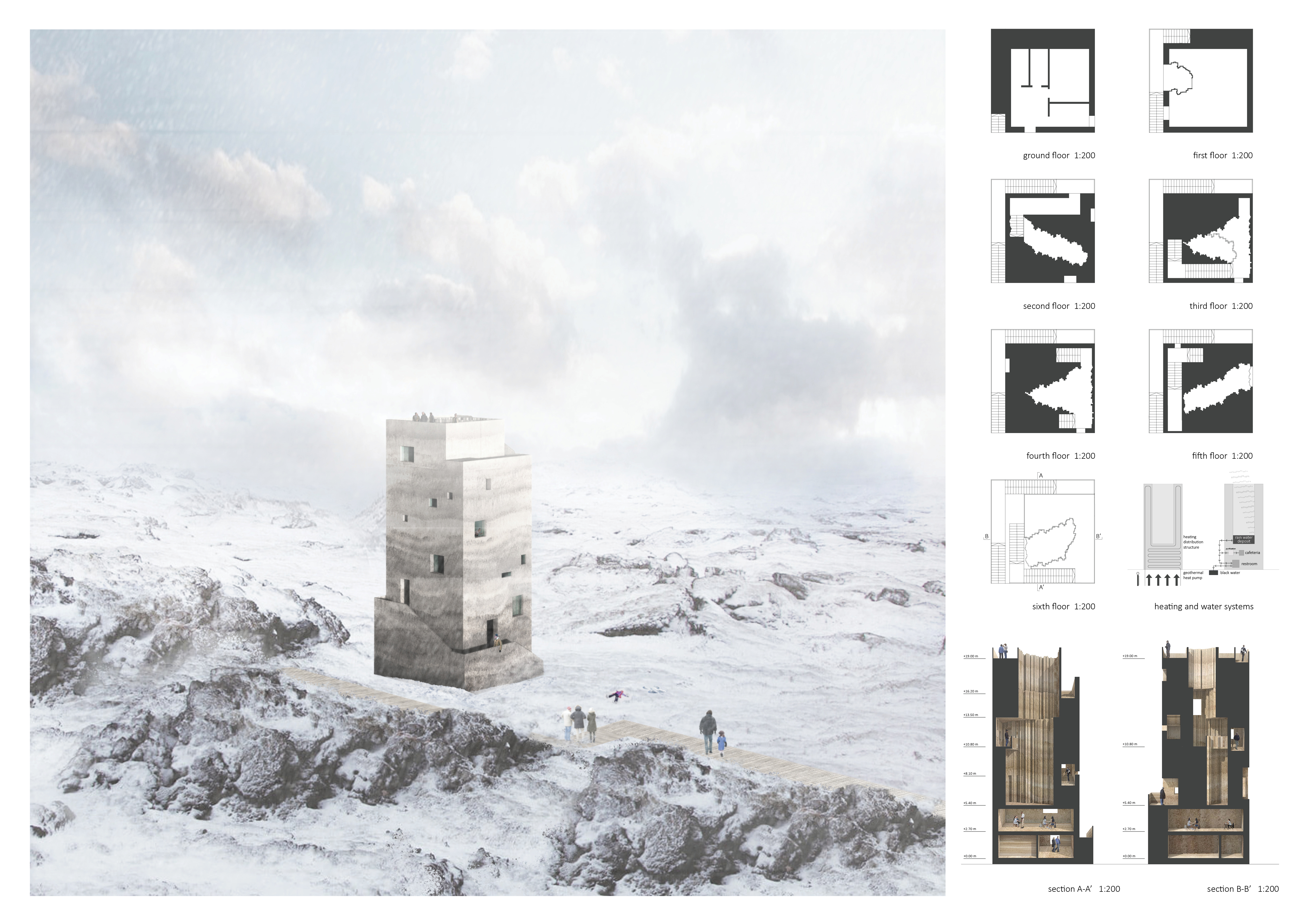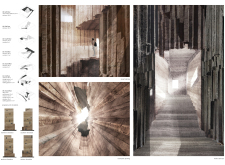5 key facts about this project
The primary function of the Earth Tower is to serve as a tourist destination that draws people into the nearby geothermal wonders while offering a platform for education and appreciation of the local ecosystem. The design facilitates various visitor experiences, allowing for exploration and engagement with the environment. As visitors ascend through the tower, they are met with changing perspectives of the landscape, encouraging them to appreciate the delicate interplay between built and natural forms.
Important aspects of the Earth Tower include its monolithic structure, designed to rise from the earth as if it were an extension of the landscape itself. Measuring 9x9 meters at its base, the tower engages the monumental scale of the environment without overwhelming it. A blend of mass and void characterizes the design; operable openings punctuate the solid form, inviting natural light to filter through and enhancing the experience of moving within the space. This thoughtful approach encourages visitors to interact intimately with both the architecture and the surrounding geothermal features.
The materiality of the Earth Tower is particularly noteworthy; it utilizes local, sustainable materials that resonate with the Icelandic landscape. Concrete is employed for structural integrity and to evoke the textures found within the surrounding basalt formations, while wood elements introduce warmth to the interiors, nodding to traditional Icelandic building practices. These choices reflect a commitment to sustainability, minimizing the ecological footprint of the project while fostering a sense of local identity.
The aesthetics of the Earth Tower are designed to harmonize with the surrounding environment. Its exterior façade consists of textural contrasts that draw inspiration from volcanic rock, creating a visual dialogue between the structure and its natural setting. The integration of natural light is a critical component; strategically placed openings and skylights enhance the interior experience, allowing visitors to connect more deeply with the unique atmosphere of the structure.
Unique design approaches in the Earth Tower can be seen in its vertical circulation and the arrangement of spaces within. The staircase serves as a defining element that facilitates movement through the tower, guiding visitors from level to level while providing a variety of viewpoints along the journey. This design encourages an evolving narrative as one moves upward, allowing for aesthetic appreciation and cognitive engagement with the surroundings.
In summary, the Earth Tower stands as a considered architectural response to its unique setting, promoting sustainability, local culture, and an immersive visitor experience. It serves as a testament to the potential of architecture to enhance and elevate the understanding of natural landscapes. For those interested in delving deeper into the specifics of this project, including architectural plans, architectural sections, and various architectural designs, I encourage you to explore the project presentation for a more comprehensive understanding of its visionary concepts and design outcomes.


