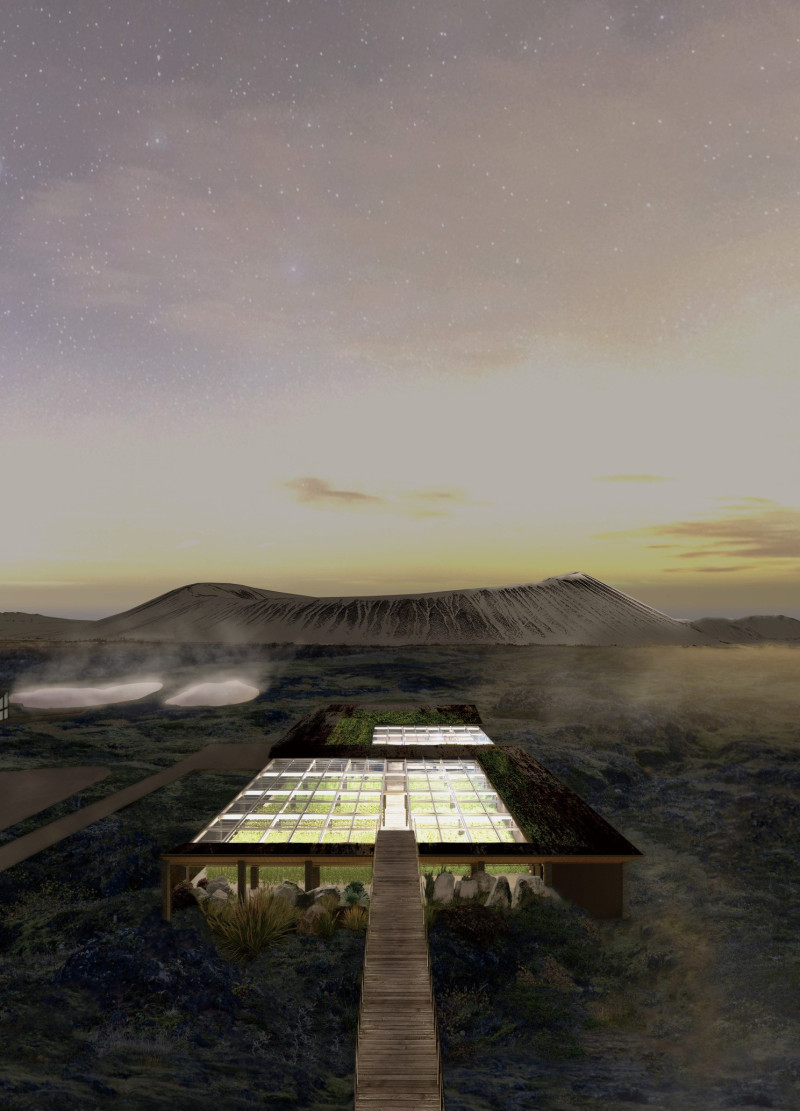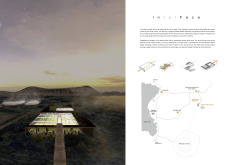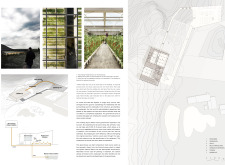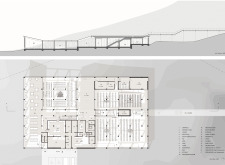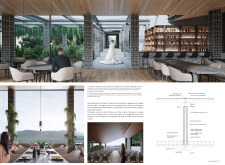5 key facts about this project
At its core, "InterFace" serves multiple functions. It features areas dedicated to culinary experiences, such as a fully equipped restaurant kitchen that emphasizes the use of locally sourced ingredients, supported by adjacent greenhouse spaces for agricultural production. This focus on a farm-to-table approach reflects an ongoing commitment to sustainability, bridging the gap between architecture and agricultural practices. Furthermore, the design incorporates multi-purpose spaces that can accommodate events, meetings, and recreational activities, underlining its role as a community hub.
The unique design of "InterFace" lies in its spatial composition and material choices. The building is characterized by a single-story volume that appears to float above the ground, creating an impression of openness and allowing the landscape to flourish below. Extensive glazing is used strategically throughout the design, maximizing natural light and offering sweeping views of the Hverfjall Volcano. This emphasis on transparency not only enhances the aesthetic quality of the space but also strengthens the connection between the indoors and outdoors.
Materiality plays a significant role in expressing the identity of the project. Local basalt is prominently featured, lending both durability and authenticity, while low-emissivity glass contributes to energy efficiency. The careful selection of reinforced steel ensures structural stability, allowing for flexible interior configurations that can adapt to the community's changing needs. The use of these materials roots the project firmly in its geographical context, reflecting the natural landscape’s characteristics.
One of the standout features of "InterFace" is its dedication to sustainability. The architectural approach carefully considers environmental impacts, employing geothermal energy and a rainwater harvesting system to minimize the building's ecological footprint. By integrating agricultural elements into the architecture, the project not only provides food for the restaurant but also educates visitors about sustainable practices, fostering a deeper understanding of local farming. This innovative combination of options encourages ecological stewardship and promotes biodiversity within the immediate environment.
The design philosophy reflected in "InterFace" emphasizes the importance of community engagement and education. By creating spaces that invite participation—whether through hands-on agricultural experiences or communal gatherings—the project enhances the social fabric of the area. It invites people to explore their connection with nature while enjoying the hospitality provided by the restaurant and event spaces.
The architectural design of "InterFace" is a noteworthy expression of modern practices that prioritize sustainability, functionality, and community interaction. Its innovative use of materials, attention to the local climate, and emphasis on user experience showcase a commitment to thoughtful architecture that respects and enhances its surroundings. For those interested in gaining deeper insights into how these elements come together in this project, exploring the architectural plans, architectural sections, and architectural designs will provide a more comprehensive understanding of the underlying ideas and intentions that shaped "InterFace."


