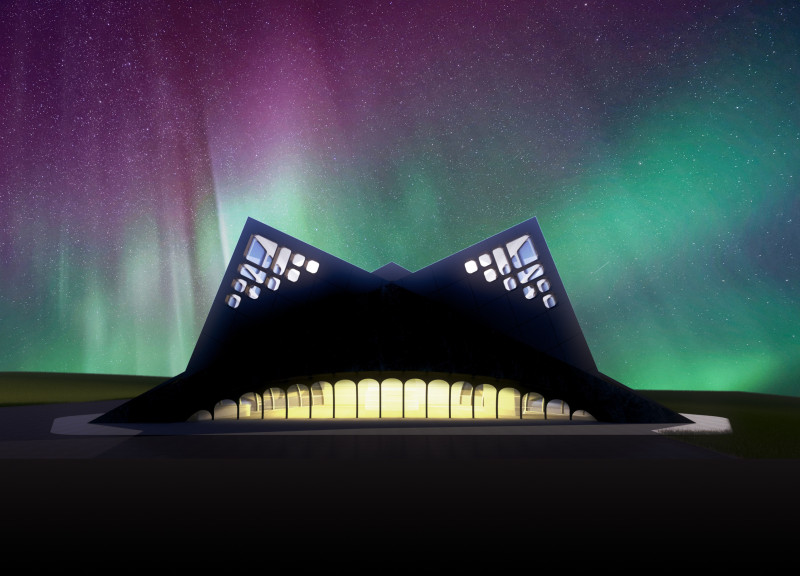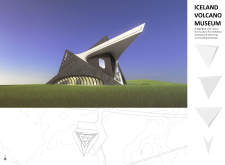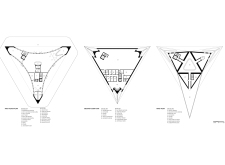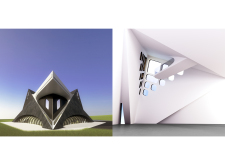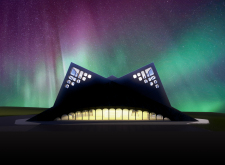5 key facts about this project
At its core, the museum represents a commitment to understanding and appreciating Iceland's rich volcanic heritage. The architecture is inspired by the natural shapes and patterns found in the surrounding landscape, particularly those created by volcanic activity. This meaningful connection is evident in the building's angular forms and bold silhouettes, which evoke the rugged terrain of Iceland. The design effectively blurs the boundaries between the natural and built environments, creating a dialogue between the two.
Functionally, the museum includes various spaces that cater to different educational experiences. The exhibition halls are designed to accommodate interactive displays and educational programs, showcasing the science of volcanology and the impact of volcanic events on both the environment and human life. The layout promotes flow and interaction, encouraging visitors to engage with the exhibits and each other. Additionally, the incorporation of a café and communal areas fosters a sense of community, inviting visitors to gather and reflect on their experiences.
The architectural design of the Iceland Volcano Museum employs a strategic use of materials that aligns with its purpose and context. Concrete forms the primary structure, providing durability and resilience against the harsh weather conditions characteristic of the region. The use of basalt stone on the exterior pays homage to the local geology, enhancing the building's integration into its surroundings. Expansive glass window sections are strategically placed to invite natural light into the interior and offer breathtaking views of the landscape, giving visitors a sense of place and connection to the natural world outside.
One notable aspect of the design is its innovative roof structure, which offers both functional and experiential benefits. The roof not only facilitates proper drainage but also serves as an observation deck that allows visitors to observe the natural beauty of the region from above. This dual-purpose design emphasizes the interactive nature of the museum, enhancing the visitor experience while maintaining practical architectural solutions.
The spatial organization within the museum reflects a thoughtful approach to accessibility and usability. The first floor is dedicated to welcoming visitors, housing the ticketing area, café, and primary exhibition spaces. The layout encourages a smooth flow of movement, allowing visitors to navigate through different informative sections seamlessly. The second floor provides additional exhibition space and private offices, ensuring that operational needs are met while maintaining an open and inviting atmosphere.
Unique design approaches are prevalent throughout the Iceland Volcano Museum project, emphasizing sustainability and sensitivity to local conditions. Natural ventilation is incorporated into the design to reduce reliance on artificial lighting and climate control, which is crucial for energy efficiency. This attention to sustainability aligns with the overall ethos of the museum, promoting stewardship of the environment and fostering an appreciation for nature among visitors.
In summary, the Iceland Volcano Museum is a significant architectural project that merges education, community interaction, and environmental awareness within a design that is deeply inspired by its surroundings. The harmonious relationship between architecture and landscape serves as a powerful reminder of the geological forces at play in Iceland. For further exploration of this project and insights into its architectural plans, sections, and designs, readers are encouraged to delve into the detailed presentation of the project. Discover how this design encapsulates not only the story of volcanic activity but also the evolving narrative of Iceland's relationship with its unique environment.


