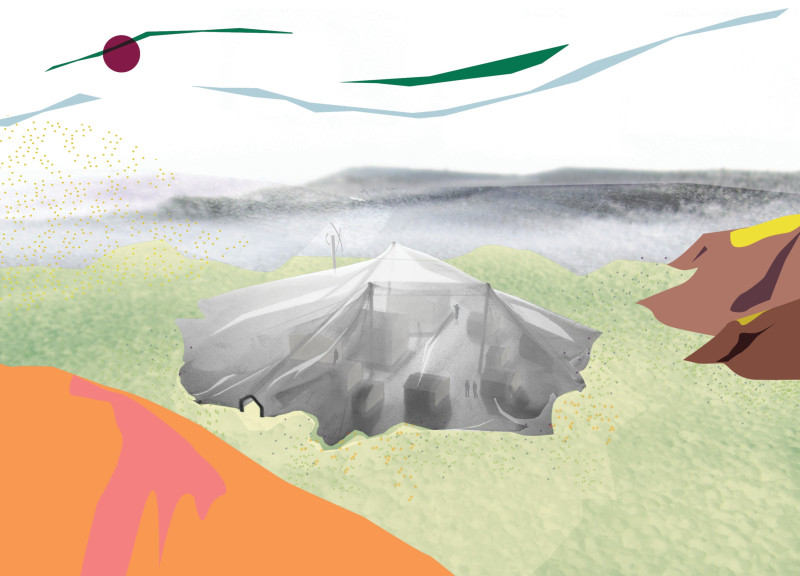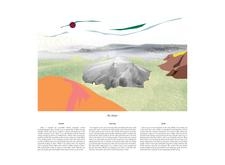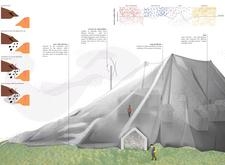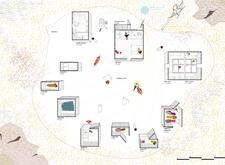5 key facts about this project
The design represents a retreat for explorers and those seeking temporary respite from the demands of modern life. Each component of "The Drifter" serves a practical function while reflecting the ethos of sustainability. The structure's layout is ingeniously crafted to resonate with the natural contours of the site, ensuring that it integrates seamlessly with its surroundings. This thoughtful approach enhances the aesthetic appeal of the project while also emphasizing environmental stewardship.
The architectural design incorporates multiple distinct cabins, each ranging in size from 5 to 10 square meters. These cabins are designed to accommodate diverse activities, from solitary retreats to group gatherings. The emphasis on versatile spaces allows residents to engage with nature on their own terms, fostering a sense of freedom and exploration. To further enhance the user experience, pathways wind through the site, promoting a casual and accessible interaction with both the cabins and communal spaces.
Key to the project's overall functionality are the materials chosen for construction. The use of tarp membranes for roofing is notable; this material not only provides weather resistance but also reflects natural light, creating vibrant indoor environments. Complementing this are wood structures and polycarbonate panels, which work in conjunction to ensure thermal comfort. The integration of basalt woven fabric further underscores the project's commitment to eco-friendly materials, creating a resilient envelope that addresses the area's extreme weather conditions.
Energy sustainability is a cornerstone of "The Drifter." The design incorporates vertical wind turbines that harness local wind patterns for energy generation, significantly reducing reliance on external power sources. Additionally, an innovative water collection system captures rain and snowmelt, thereby providing a vital resource that aligns with the project's sustainable framework. These elements not only support the day-to-day functions of the site but also educate residents about sustainable practices through hands-on engagement.
Moreover, the communal area plays a critical role in the overall design. Positioned strategically to connect various aspects of the project, this shared space fosters social interaction among visitors, enhancing the sense of community. It is adjacent to essential facilities, such as kitchens and storage, ensuring that all residents can gather comfortably and participate in collective activities.
A distinctive aspect of "The Drifter" is its responsiveness to local cultural traditions. The architectural language reflects renowned construction techniques of the region, infusing a sense of heritage into the modern design. This respectful nod to the past helps establish a dialogue between contemporary and traditional architectural ideas, reinforcing the project's contextual relevance.
In examining the unique design approaches taken in "The Drifter," it becomes clear that sustainability, community, and a deep connection to the environment are paramount. The intentional design choices made in the architecture enhance both functional and emotional experiences, ensuring that residents feel at one with the landscape.
For those interested in exploring further, a close look at the architectural plans, architectural sections, and architectural designs can provide a deeper understanding of how these ideas manifest within the project. Engaging with these detailed elements yields insights into the innovative design solutions that underline "The Drifter," showcasing an adept integration of architecture with the natural world.


























