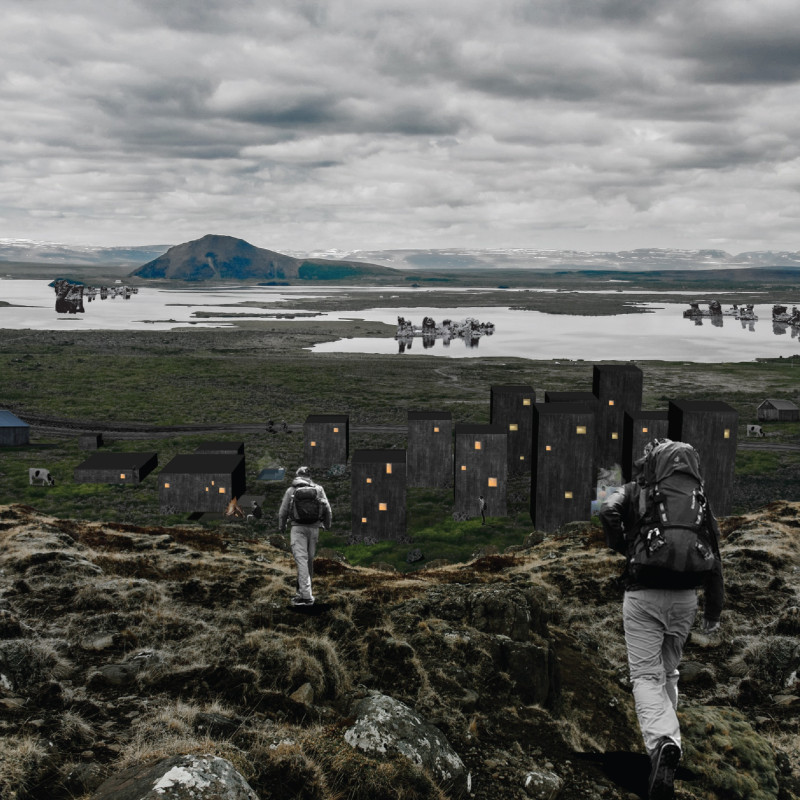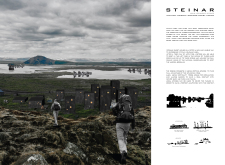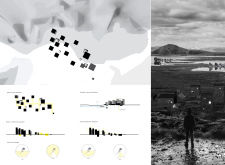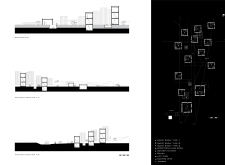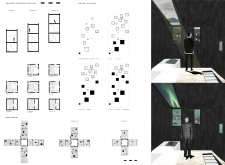5 key facts about this project
At its core, Steinar Guest House represents an amalgamation of modern architectural principles and an awareness of the local environment. The design focuses on sustainability and comfort, aimed at providing a unique lodging experience while minimizing ecological impact. The guest house is envisioned as a series of vertical structures that not only enhance guest accommodations but also naturally complement the rugged terrain. The layout incorporates various types of guest rooms, each designed to capture expansive views of the picturesque landscape, thus promoting a connection with the outdoors.
Each building in the project is thoughtfully planned to cater to varying preferences and needs, which encourages guests to immerse themselves in the experience of the Myvatn area. The spatial configuration fosters community interaction, featuring communal spaces such as a sauna and shared kitchen facilities. These areas are designed to provide warmth and social engagement, allowing guests to connect with one another while enjoying the scenic setting.
One of the standout elements of the architectural design is the use of local materials, particularly basalt stones, which align with the regional geological attributes. This choice not only enhances the aesthetic of the guest house by creating a natural look but also bolsters its thermal performance. Alongside basalt, concrete, glass, and wood are integral materials in the construction, allowing for a blend of durability and comfort. The use of glass in the design is particularly important; it enables large windows that frame the breathtaking views and allows natural light to flood the interiors, creating an inviting atmosphere for guests.
The verticality of the structures is another defining quality of the design. By organizing the guest accommodations into multi-level layouts, the project capitalizes on the site's topography while providing ample opportunities for exploration. This design approach encourages guests to experience different elevations and perspectives, making the most of the unique geographical location.
Sustainability is a key focus of the Steinar project, and this is evident in its integration with geothermal energy sources commonly found in Iceland. The architectural choices made throughout the design serve to enhance energy efficiency while respecting the natural landscapes, reinforcing the ethos of environmentally conscious architecture.
Overall, Steinar Guest House stands as a thoughtful architectural project that pays homage to the natural environment while providing comfortable and unique accommodations. Its commitment to sustainability, use of local materials, and attention to the guest experience make it a noteworthy example of modern architecture in a challenging landscape. For those interested in understanding the architectural nuances of this project, exploring the architectural plans, architectural sections, and various architectural designs will provide deeper insights into the vision behind Steinar. This enriching project serves as an invitation to experience the relationship between architecture and nature, encouraging visitors to engage with the landscape in a meaningful way.


