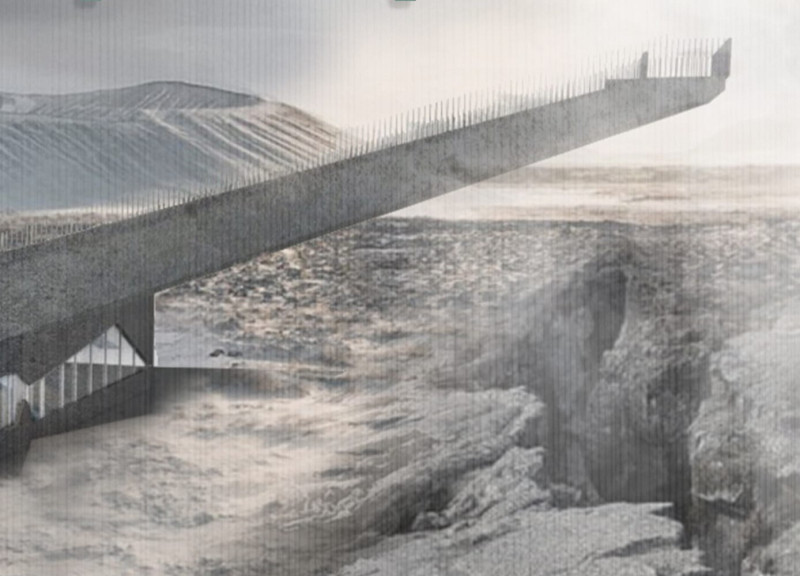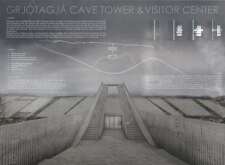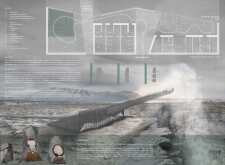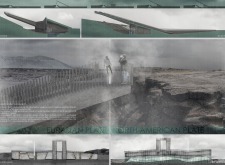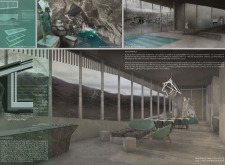5 key facts about this project
The architectural approach integrates the natural landscape and the existing tectonic features, using materials that reflect the local geology. The tower provides panoramic views of the surrounding fissures and geothermal landscapes, facilitating a direct connection between visitors and the site's natural beauty.
The design facilitates a dual-purpose experience, enhancing interaction with both the cultural and natural dimensions of the location. The facility serves as a visitor center equipped with amenities such as cafes, changing rooms, and educational exhibition spaces that showcase the geological and cultural significance of the area.
Architectural Integration with Landscape
What sets this project apart from other visitor centers is its thoughtful integration with the surrounding landscape. The building features a sunken first floor that merges seamlessly with the rocky terrain, allowing for a more naturalistic approach to architecture. This design choice minimizes visual disruption while encouraging visitors to engage with the geological context.
The use of basalt concrete and recycled materials reflects a commitment to sustainability. The building’s elevated tower component enhances visitor perspectives, making the tectonic features of the site more accessible and visible. The transparency created by large glass elements further reduces the visual barrier between the interior and the exterior, inviting natural light and framing the picturesque views.
Sustainability and Functionality
The Grjótagjá Cave Tower & Visitor Center emphasizes environmentally responsible design principles. Incorporating geothermal heating not only reduces energy consumption but also promotes the region’s natural geothermal activity. Each construction material is carefully chosen to maintain an ecological balance, utilizing locally sourced resources to minimize the carbon footprint of the project.
The layout of the facility supports various visitor activities, from educational exhibits to casual dining experiences. Specialized sections are designed for functionality and flexibility, accommodating diverse visitor needs while maintaining a cohesive architectural vision.
For more information, to explore architectural plans, sections, and designs, consider delving deeper into the presentation of this project. An examination of the architectural ideas and design methodologies employed will provide valuable insights into its unique attributes and operational efficiencies.


