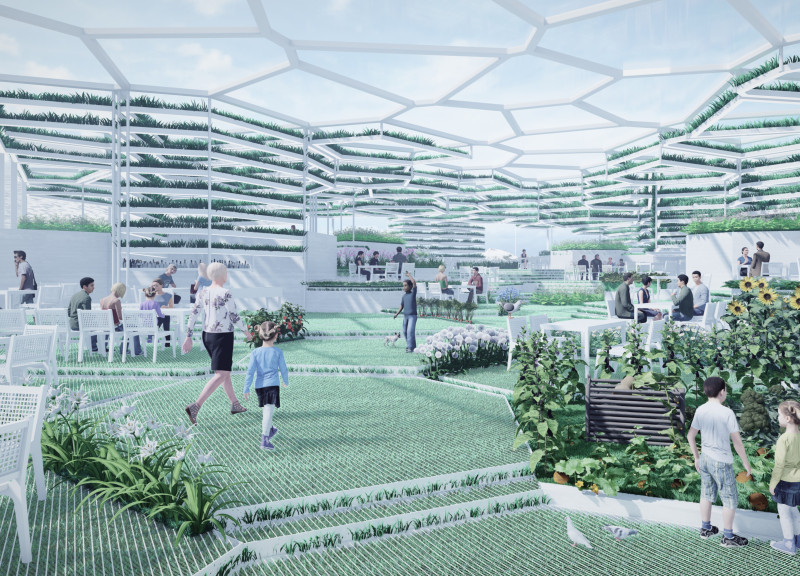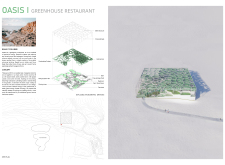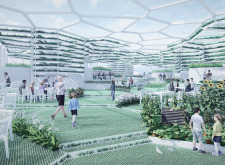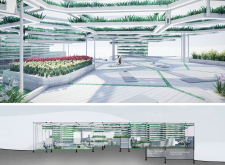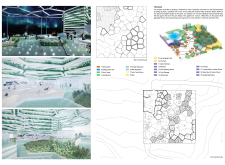5 key facts about this project
The primary function of the OASIS Greenhouse Restaurant is to provide a dining experience that emphasizes fresh, locally sourced food grown right on the premises. This concept not only reduces the carbon footprint associated with transporting food but also engages diners in the process of food cultivation. The integration of hydroponic systems allows for the cultivation of a variety of plants within the restaurant, making the dining experience both educational and immersive. Guests can observe the growth of produce in real time, enhancing their connection to the meals being served.
Key components of the design include the central dining area, which is designed to maximize the experience of being close to nature. The seating arrangements are tiered, allowing all diners unobstructed views of the interior green space where plants thrive in a hydroponic setup. This setup not only beautifies the interior but also serves to demonstrate the innovative agricultural practices the restaurant champions. Additional spaces within the project, such as multipurpose rooms for events and educational workshops, further enhance functionality, allowing the restaurant to serve as a community hub.
Materials play a crucial role in the execution of the OASIS project. The use of steel provides a robust framework that not only supports the building but also allows for large expanses of glass and polycarbonate panels. These transparent materials facilitate exceptional light penetration, creating an inviting atmosphere that connects the indoors with the outdoor landscape. The incorporation of basalt-inspired columns, both structurally and decoratively, pays homage to the local geological context, reinforcing the sense of place and grounding the architecture in its surroundings.
Design approaches in the OASIS project are particularly noteworthy for their sustainability focus. The thoughtful integration of natural light through strategically placed glazing not only enhances the aesthetic quality of the restaurant but significantly reduces energy needs throughout the day. The cyclical relationship between the restaurant and its agricultural component encourages patrons to appreciate their food sources, inviting them to participate in conversations about sustainability and responsible consumption.
This project exemplifies how contemporary architecture can respond to environmental challenges while also fostering a sense of community and education. The carefully curated design elements create a seamless flow between indoor and outdoor environments, emphasizing the importance of green spaces in urban settings. The architecture of the OASIS Greenhouse Restaurant effectively transforms dining into an experience enriched with knowledge and appreciation for sustainable farming practices.
For readers interested in further exploring the intricacies of this architectural design, I encourage a review of the architectural plans, architectural sections, and the broader architectural ideas that underpin this project. These detailed illustrations will provide deeper insights into the thought processes that shaped the OASIS Greenhouse Restaurant, offering a clearer picture of how architecture can serve both functional and educational purposes in today’s world.


