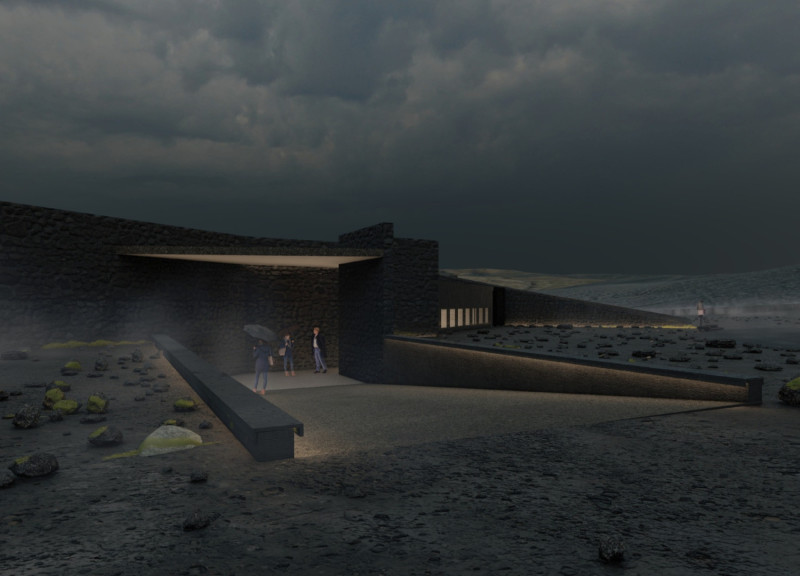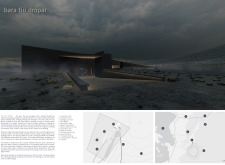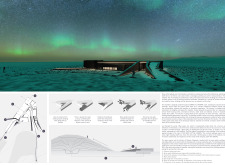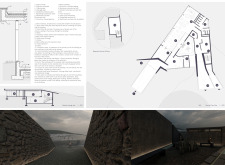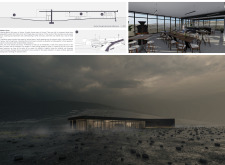5 key facts about this project
The architectural design prioritizes cohesion with the local landscape. The use of basalt cladding corresponds with the natural volcanic stone in the region, establishing a local identity and grounding the structure in its environment. Functionally, the building employs a central spine that organizes movement, guiding users through various spaces while concurrently framing picturesque views of the surrounding scenery.
Innovative details in the layout are evident in how the interior spaces transition from enclosed, darker areas to open, well-lit zones. This deliberate design strategy creates pathways that evoke a sense of exploration. Meditation spaces are particularly noteworthy, featuring uninterrupted views towards the landscape, encouraging reflection and a deepened connection with nature.
The rainwater collection system integrated into the roof design showcases a commitment to sustainability, minimizing reliance on external resources. This ecological consideration demonstrates a design philosophy that respects the natural ecosystem while providing practical advantages.
Overall, "Bara Tíu Dropar" exemplifies a meticulous balance between architecture and site, reflecting the geological history of Iceland while serving vital public functions.
To explore the architectural plans, sections, and designs for deeper insights into this project, interested readers are encouraged to review the complete project presentation.


