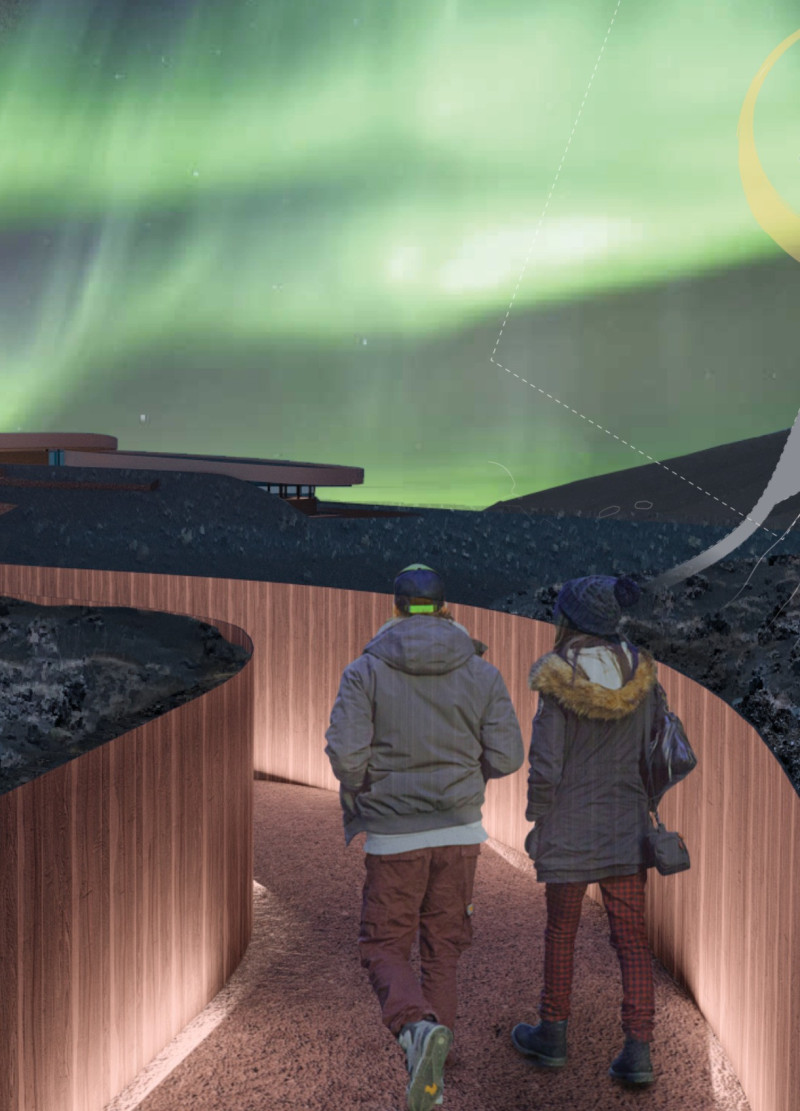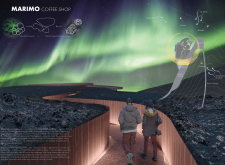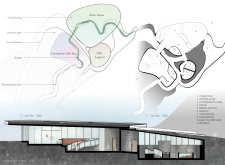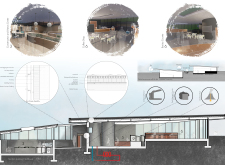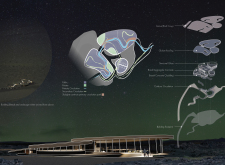5 key facts about this project
This coffee shop represents more than just a space for enjoying beverages; it embodies a philosophy of ecological awareness and sustainable design. The architecture integrates seamlessly with the natural surroundings, emphasizing the importance of place in the overall experience of the building. The soft, organic forms of the structure echo the shapes found in nature, specifically reminiscent of the marimo moss balls that inhabit the nearby lake. By mirroring these natural elements, the design promotes a sense of harmony between the built environment and the natural world.
Functionality is a core aspect of the Marimo Coffee Shop, where the layout is thoughtfully curated to enhance visitor flow and experience. Upon entering, guests are welcomed into a coatroom that acts as a transitional space, preparing them for their visit. The main areas include a barista station designed for efficiency, comfortable seating arrangements that prioritize views of the stunning landscape, and a dedicated conservation area that educates visitors about the local ecosystem. Each of these elements works together cohesively, ensuring that visitors not only enjoy their coffee but also leave with a deeper understanding of the environment surrounding them.
Critical to the project’s success is its approach to materials. The use of locally sourced basalt aggregate concrete allows the building to draw on the natural resources available in the region, reinforcing its connection to the site. In addition, basalt concrete cladding provides a robust yet visually compatible façade, ensuring that the structure withstands the harsh Icelandic climate. Glulam (glued laminated timber) is employed throughout the project, adding warmth and creating a natural aesthetic that complements the surrounding landscape. Structural glass enhances the connection to the outside, providing expansive views while allowing natural light to permeate the interior.
The roof of the Marimo Coffee Shop, covered with gravel, aligns with traditional Icelandic architectural practices, ensuring effective drainage and harmonizing the building with the local terrain. This roofing technique, combined with a waterproof membrane, further reflects a commitment to durability and sustainability in design, preparing the structure to withstand the weather conditions typical of the region.
Unique design approaches distinguish the Marimo Coffee Shop within the realm of contemporary architecture. The project is characterized by its organic forms that mimic natural shapes and its deep commitment to sustainability. By creating a functional space that serves both recreational and educational purposes, the architectural design transcends traditional coffee shop concepts, cultivating an immersive experience for visitors. The careful orchestration of space, materials, and functionality reflects a thoughtful engagement with the environment, ultimately encouraging visitors to appreciate the beauty and fragility of the surrounding ecosystem.
The Marimo Coffee Shop stands as a testament to how architecture can contribute to both individual enjoyment and collective environmental awareness. For those interested in exploring this project further, we encourage you to delve into the architectural plans, architectural sections, and architectural designs that detail this compelling endeavor. By examining these elements, you can gain deeper insights into the architectural ideas that inform the Marimo Coffee Shop, and witness how this thoughtful project integrates with the breathtaking landscape of Iceland.


