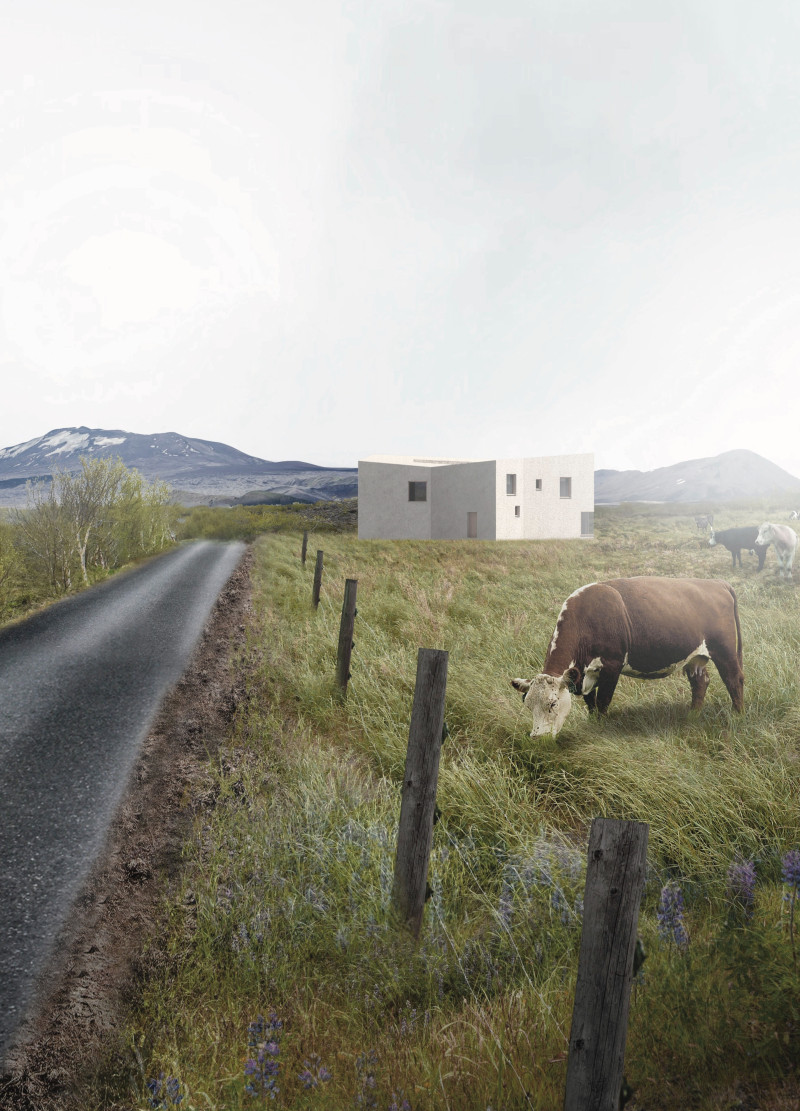5 key facts about this project
At its core, the guest house represents a commitment to ecological awareness and cultural respect. The architecture reflects the essence of Icelandic heritage, showcasing traditional forms interpreted through a modern lens. The building’s pentagonal shape is not only visually interesting but also serves functional purposes, such as maximizing natural light and providing expansive views of the surrounding landscape. This design approach fosters a deep connection between the occupants and the natural elements outside, ensuring that each guest can immerse themselves in the beautiful scenery that characterizes the region.
Functionally, the guest house incorporates various spaces that cater to different needs. An open-plan layout allows for fluid movement between communal areas, including a spacious lounge and dining area, enabling social interaction among guests while maintaining intimate enclaves for relaxation. The layout is designed to enhance the guest experience by offering both communal and private spaces, thereby addressing the varying desires for social engagement or solitude.
The material selection is a significant aspect of the design, with a focus on sustainability and local sourcing. The use of basalt rock, abundant in the region, provides not only durability but also thermal properties that enhance energy efficiency. This choice reflects the local geology and reinforces the building's connection to the Icelandic landscape. Additionally, native timber is incorporated into the structure, adding warmth and comfort to the interiors, while concrete elements lend structural integrity and thermal mass. Expansive glass windows, strategically placed throughout the design, allow natural light to flood the interior, creating a bright and inviting atmosphere that minimizes reliance on artificial lighting.
Unique design approaches define this project, particularly the integration of the thermal springs into the overall experience of the guest house. Positioned thoughtfully to provide easy access to these natural resources, the design encourages wellness activities and relaxation. The ability to connect with nature through features like outdoor terraces and large window openings enables guests to engage with the landscape in a meaningful way.
Furthermore, the design incorporates passive strategies to manage heating and ventilation. Operable windows facilitate cross-ventilation, while architectural features that optimize solar gain work to maintain comfortable indoor temperatures throughout various seasons. This commitment to energy efficiency not only supports sustainability but also aligns with contemporary architectural practices aimed at minimizing environmental impact.
The Iceland Thermal Springs Guest House exemplifies a balance of functionality, aesthetic appeal, and environmental consciousness, making it a remarkable addition to the Icelandic landscape. Through its thoughtful integration of architecture and nature, this project showcases how design can enhance the living experience by fostering a deeper appreciation for the surroundings. Readers are encouraged to explore the architectural plans, sections, designs, and ideas behind this project to gain a more nuanced understanding of its innovative approach and dedication to sustainability.


























