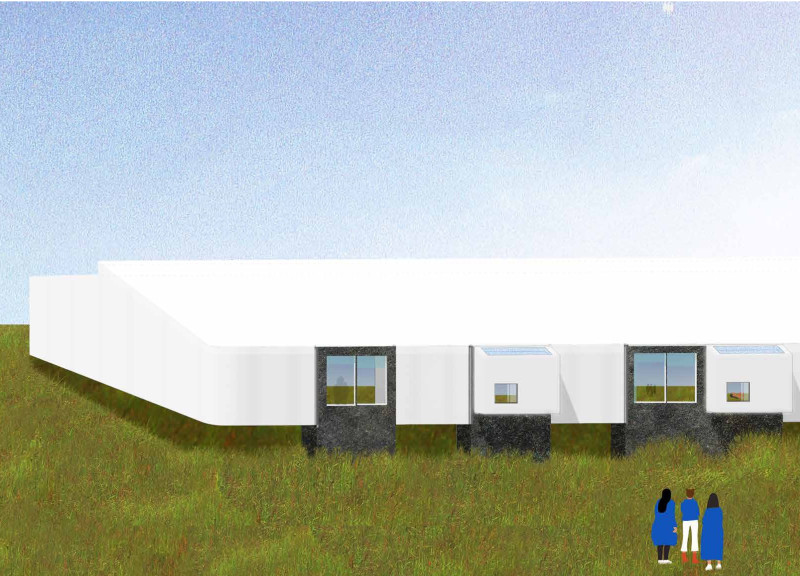5 key facts about this project
The architectural design serves multiple functions, primarily catering to those seeking both leisure and a temporary living experience. The main components of the building—the Dock Chambers and Supply Chambers—are thoughtfully organized to encourage interaction while also maintaining privacy where required. The Dock Chambers are individual living units that provide essential facilities for guests, allowing them a comfortable stay without compromising the experience of communal living. In contrast, the Supply Chambers house the operational elements crucial for everyday use, including kitchens, storage spaces, and communal gathering areas.
The architectural design is characterized by its modularity and flexibility, allowing the space to adapt to the varying needs of its occupants. This is achieved through the incorporation of detachable camper units that can serve as temporary extensions of the main building. Such an approach speaks to modern societal trends, where the need for adaptable, efficient living spaces is increasingly prevalent. The spatial arrangement promotes a seamless flow between private and public areas, encouraging interaction among guests while ensuring that private retreats are still easily accessible.
Materiality plays an essential role in the Bar-Dock’s design philosophy. The use of cast concrete as the primary structural component provides durability, while basalt stone cladding enhances the building's relationship with its natural surroundings. This choice of materials not only ensures the longevity of the structure but also contributes to an aesthetically pleasing appearance that resonates with the local context. Additionally, sustainable materials, such as ETFE film for skylights and insulated glass units, are employed to optimize energy efficiency and natural light, reinforcing the project's commitment to sustainability.
Unique design elements arise from both the spatial organization and the material choices. The juxtaposition of the Dock and Supply Chambers, arranged on offset parallel axes, creates a dynamic architecture that fosters both movement and contemplation. This design approach effectively utilizes the landscape to create framed views that draw the eye beyond the confines of the building, promoting a continuous dialogue between the interior and the exterior. Interior spaces are enhanced by the flexibility offered through the use of fabric partitions, which allow for intimate gathering areas and adaptable living environments, meeting the specific needs of occupants at any given time.
Overall, the Bar-Dock project is a thoughtfully designed architectural statement that reflects contemporary life through its emphasis on community, sustainability, and adaptability. The careful consideration of materials, spatial dynamics, and the relationship with the surrounding landscape showcases a comprehensive understanding of modern architectural practices. For those interested in delving deeper into the architectural ideas and outcomes of this project, it is worthwhile to explore the architectural plans, sections, and designs that illustrate how these elements come together. Visit the project presentation to gain further insights into the innovative design approaches that define the Bar-Dock and its contribution to modern architecture.


























