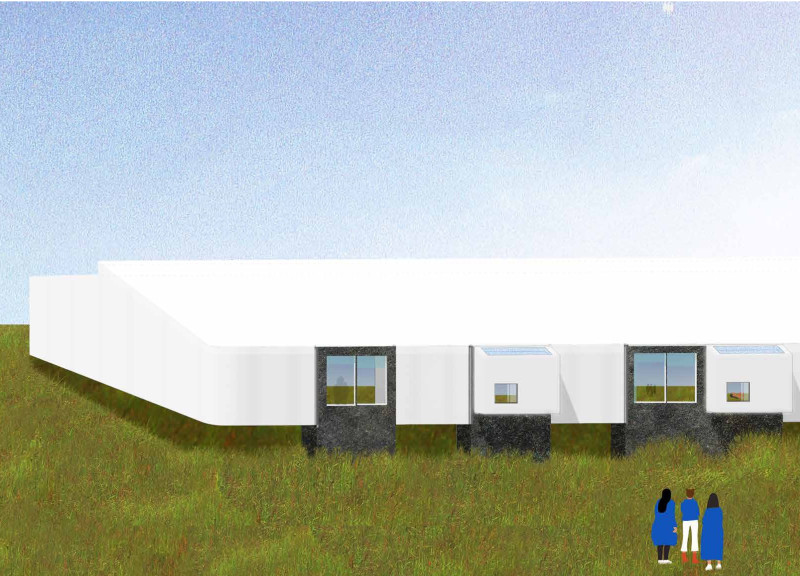5 key facts about this project
Spatial Organization
The architectural design incorporates distinct functional areas that balance public and private spaces. The Dock Chambers and Supply Chambers are strategically placed to accommodate different activities, ranging from cooking and relaxing to social gatherings. Large windows systematically integrated into the chambers offer unobstructed views, enhancing the connection between internal environments and the external landscape. The roof design slopes elegantly, contributing to effective water management and creating visual interest.
Materiality and Construction Techniques
A significant aspect of the Bar-Dock project is its thoughtful selection of materials that emphasize durability and ecological sensitivity. Cast concrete forms the foundational elements, ensuring stability, while basalt stone cladding seamlessly integrates the structure with its environment. The use of ePTFE for sliding doors and skylights introduces a high-performance barrier that enhances energy efficiency. Furthermore, vacuum insulation applied in the building contributes to reduced energy consumption, underscoring the project's sustainability ethos.
Unique Design Approaches
The Bar-Dock's unique design approach includes its modular construction, allowing for adaptable use of spaces. This flexibility is fundamental in catering to various guest interactions and activities, positioning the project as a versatile accommodation option. Additionally, by prioritizing natural light through expansive glazing and strategic roof designs, the architecture promotes environmental awareness and enhances the occupant experience. These elements collectively enhance the building's functional performance while fostering a deeper connection with the surrounding natural context.
For those interested in a deeper understanding of the Bar-Dock project, exploring the architectural plans, sections, and design ideas will provide additional insights into the innovative approaches utilized in this architectural work.


























