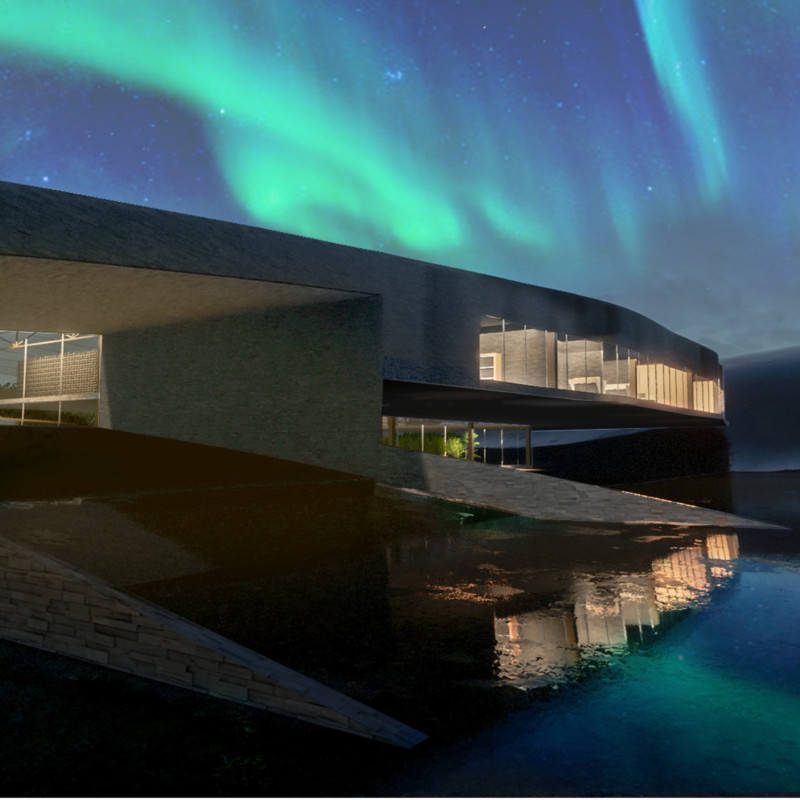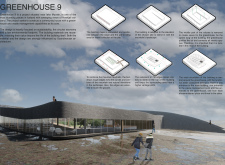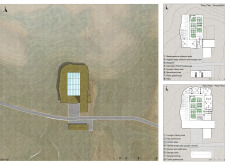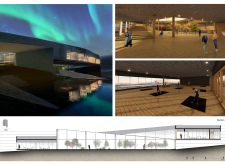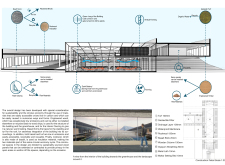5 key facts about this project
The primary function of GREENHOUSE 9 is to provide a space for community interaction and education, making it a vital resource for both residents and visitors. The architectural design emphasizes accessibility and inclusivity, with multiple entrance points that encourage movement and engagement among users. This careful consideration of circulation fosters a sense of community and supports various public functions within the building, facilitating events, workshops, and educational programs focused on sustainability.
In terms of architectural details, the project showcases a harmonious relationship between built form and the natural environment. The building's organic shape is inspired by the surrounding topography, with contours that mirror the landscapes of Iceland. The architects have opted for a material palette that not only aligns with sustainable practices but also ensures durability. Locally sourced basalt stone is used for cladding, which is effective in blending the structure with its geological context. Engineered timber, chosen for its low carbon footprint, makes up the skeletal structure, creating an inviting and warm interior atmosphere. Furthermore, rockwool insulation serves to enhance thermal efficiency, intrinsic to the building's eco-friendly design.
A standout feature of GREENHOUSE 9 is its integrated greenhouse, positioned at the core of the project. This space is designed not only for growing plants but also for educating the community about sustainable agricultural practices. By functioning as a "green lung," the greenhouse supports environmental goals, capturing CO2 and promoting biodiversity in the region. It also serves as a practical solution for managing organic waste, furthering the project's commitment to sustainability.
The design thoughtfully incorporates extensive glazing, allowing natural light to flood the interior. This choice not only reduces energy consumption from artificial lighting but also connects occupants with the stunning views of the Icelandic landscape. The transparent facades enable users to appreciate the seasonal changes and the beauty of the environment surrounding the building, reinforcing a sense of place and belonging.
The interior spaces reflect flexibility, with movable partitions allowing for adaptable configurations. This design approach is crucial, as it enables the building to accommodate various community activities, from workshops to exhibitions. The architects have carefully considered the user experience, ensuring that the layout encourages interaction while also providing quieter spaces for contemplation and learning.
Attention to detail is evident throughout the design, from the elegant integration of roofing using organic turf to enhance insulation, to the sensibly placed communal areas that invite social gatherings. These aspects collectively elevate the architectural narrative of GREENHOUSE 9, embodying a comprehensive approach to modern architecture that prioritizes environmental sustainability, aesthetic harmony, and functional versatility.
In summary, GREENHOUSE 9 showcases an architectural ethos that merges ecological responsibility with community service. Its innovative use of materials, adaptive spaces, and focus on sustainability present a refined approach to contemporary design. Observers are encouraged to delve deeper into the architectural plans, architectural sections, and architectural ideas that inform this project, providing a comprehensive understanding of its unique contributions to both architecture and community connectivity. Further exploration of these elements will reveal the thoughtful design strategies that have shaped this project into a meaningful asset for the local area and its residents.


