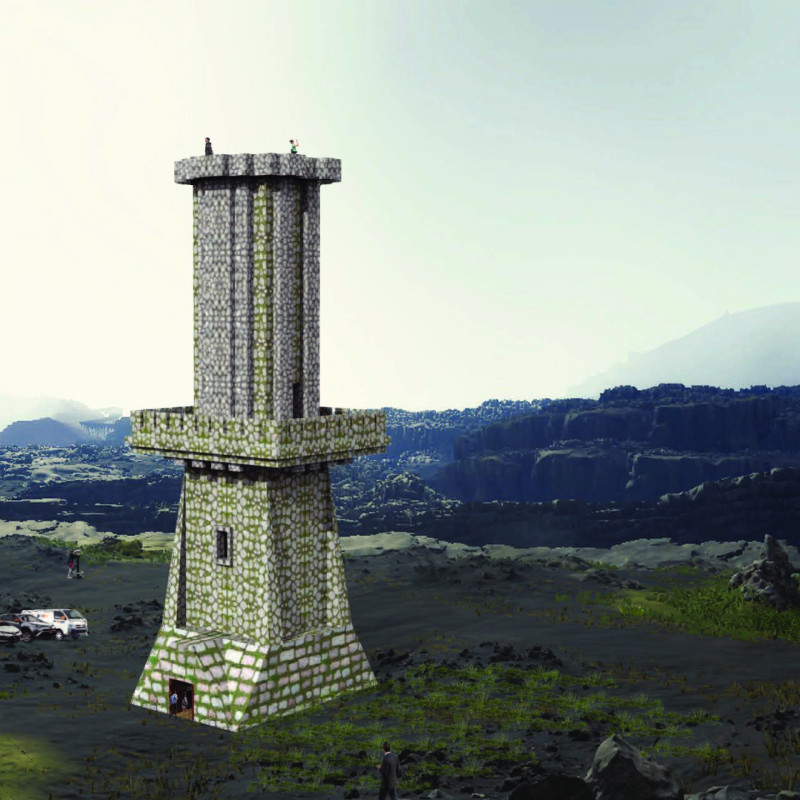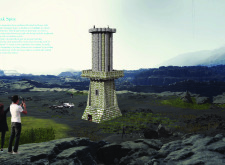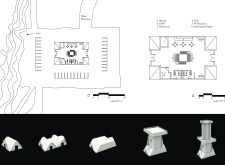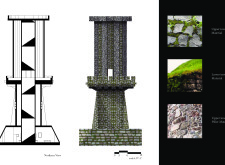5 key facts about this project
The design reflects a strong connection to its surroundings, employing materials that resonate with the Icelandic terrain. Key elements include basalt stone and local stone, which emphasize a natural aesthetic, while reinforced concrete ensures the stability and durability of the structure. The overall form of Peak Spire is characterized by angular silhouettes that echo the topography of the area, positioning the building as a landmark within the rugged landscape.
Architectural Identity Through Materiality
A distinctive feature of Peak Spire is its materiality. The project employs basalt stone extensively, linking the building to the volcanic geology of Iceland. This choice not only provides structural integrity but also enhances the visual continuity with the environment. Local stone elements are utilized in landscaping, creating an organic transition between the built form and the natural surroundings. The design includes moss-covered stone accents, enriching the connection to nature and evoking a sense of time and place.
Community-Centric Design Approach
The architectural layout of Peak Spire is oriented towards fostering community interaction and engagement. The design includes open communal spaces that serve various functions, from cafés to informational centers, enabling visitors to come together and share experiences. The observation decks are strategically placed to offer panoramic views, encouraging visitors to connect with the landscape. The overall form, characterized by a tapering tower structure, creates an inviting silhouette while maximizing opportunities for interaction and exploration.
For a deeper understanding of the architectural concepts at play, it is encouraged to explore the architectural plans, sections, and design details of Peak Spire. Engaging with these elements will provide valuable insights into the project’s innovative approach and its relevance to contemporary architectural practices.


























