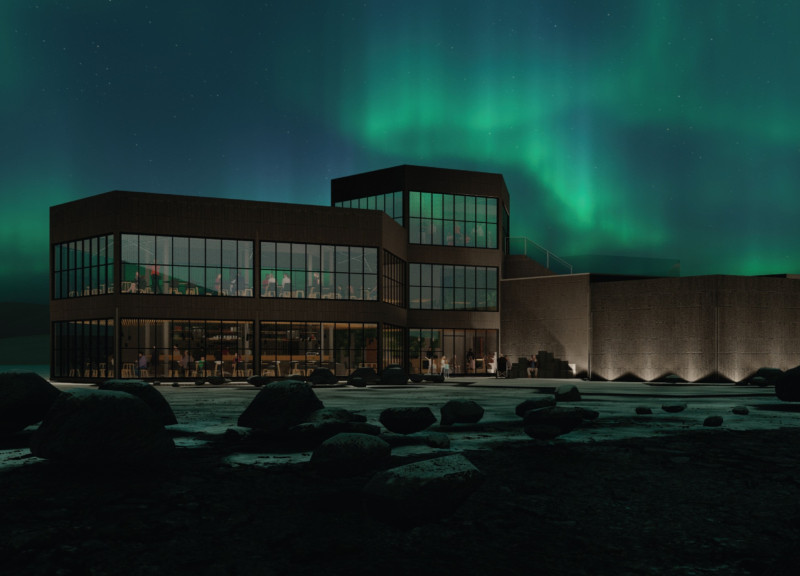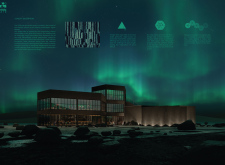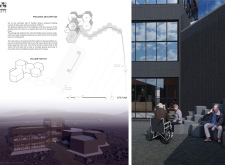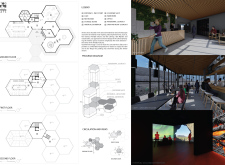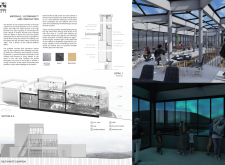5 key facts about this project
The primary function of the STOD Café and Visitor Center is to offer visitors a place to relax, refuel, and learn more about the remarkable natural phenomena in the area. On the ground floor, guests can enjoy café services while soaking in views of the dramatic landscape. The building’s design incorporates multiple levels, where the upper floors provide elevated viewpoints and exhibit spaces dedicated to the geological characteristics of Hverfjall. This layout encourages exploration and interaction while allowing visitors to immerse themselves in the spectacular setting.
One of the defining features of this architectural project is its conceptual inspiration derived from the surrounding volcanic landscape. The design reflects the naturally occurring basalt columns found in Iceland, utilizing geometric forms that mirror these natural shapes. The integration of triangular and hexagonal geometries creates a sense of structural integrity while enhancing visual appeal. This approach not only connects the building aesthetically to its environment but also enhances its overall functionality.
Sustainability is a core aspect of the STOD Café and Visitor Center. Materials were chosen with a focus on environmental responsibility. Recycled concrete serves as the primary structural element, providing thermal mass that contributes to energy efficiency within the building. Locally sourced basalt was incorporated into the design, reinforcing its connection to the geological context. Moreover, the use of birchwood in the interior areas adds warmth and a tactile quality that contrasts with the rugged exterior.
The spatial organization of the building is intuitive, allowing for a seamless flow between the various areas. The ground floor features an inviting entrance and the café, designed for easy accessibility. Visitors are encouraged to move naturally from the entrance to service points and public spaces, creating a communal atmosphere. The first floor extends the café experience with panoramic seating, enhancing the interaction between the interior environment and the breathtaking natural views. The second floor is dedicated to exhibitions that delve into the volcanic history and characteristics of Hverfjall, providing a vital educational component that enriches the visitor experience.
In terms of unique design approaches, the project employs modular hexagonal shapes that facilitate flexibility in space usage while enhancing the visual narrative of the building. This modularity allows for diverse configurations within the structure, making it adaptable for various events and visitor activities. Additionally, the architectural design prioritizes natural light through expansive glazing, which not only reduces energy consumption but also helps forge a deeper connection between the indoors and the surrounding environment.
In summary, the STOD Café and Visitor Center is a site-responsive architectural project that effectively integrates functionality, sustainability, and educational components. The careful attention to materiality and spatial organization enhances the visitor experience while paying homage to the natural beauty that characterizes the region. For those interested in learning more about this thoughtful architectural endeavor, exploring the project presentation offers deeper insights into its architectural plans, sections, and innovative design ideas.


