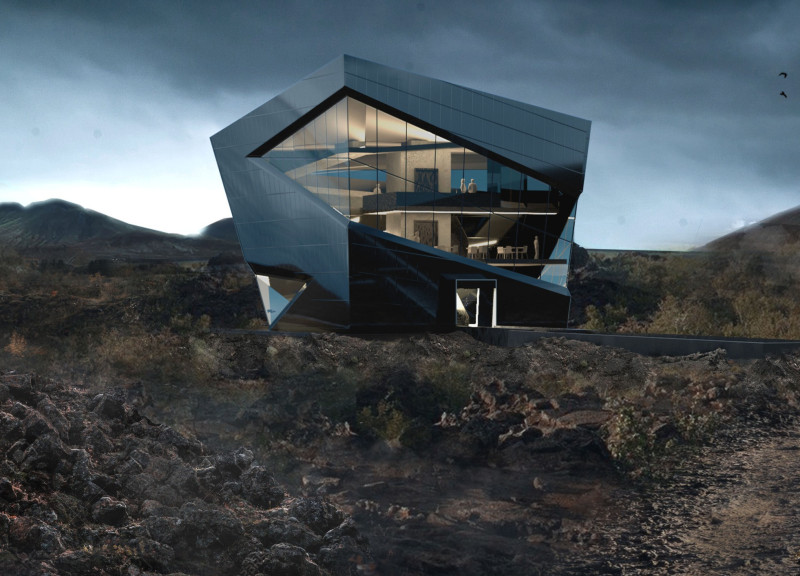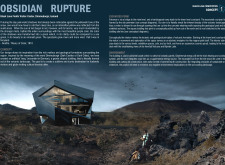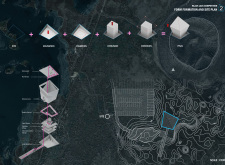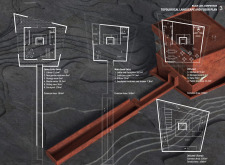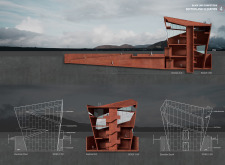5 key facts about this project
At the core of the Obsidian Rupture design is its evocative form, which draws inspiration from the area's volcanic features. The structure employs an organic architectural language that harmonizes with the rugged terrain; it visually evokes the shapes and textures of obsidian rock and other geological formations. Visitors entering the center experience a seamless transition from the harsh outdoor environment into a welcoming indoor space, reinforcing a dialogue between nature and built form. By allowing the architecture to complement the landscape, the project enhances the visual and experiential qualities of both.
Inside, the center is organized with careful consideration of visitor flow and interaction. Key areas include a main lobby that serves as the gateway to the center, an exhibition hall dedicated to the geological and cultural narratives of the region, and a café with panoramic views of the surrounding landscape. The design not only facilitates educational experiences but also encourages social interaction among visitors by fostering comfortable gathering spaces that enhance community bonding.
The materiality of the project is intentionally selected to reflect and resonate with the local environment. Polished basalt cladding serves as the primary exterior finish, derived from a locally sourced material that not only connects the building materially to its geological context but also minimizes the environmental impact associated with transportation. Additionally, sustainable choices, such as rammed earth for various structural components and the incorporation of geothermal systems, exemplify a commitment to environmentally responsive design. By utilizing solar panels as a supplementary energy source, the project emerges as a model of energy efficiency, aligning with contemporary sustainable practices.
The unique design approach of Obsidian Rupture lies not only in its aesthetic sensibilities but also in its integrative concept. The building is designed to engage all senses, employing natural light strategically through the placement of expansive windows, ensuring a continuous visual relationship with the outside environment. Shadows and sunlight interact dynamically on the surfaces throughout the day, echoing the changing hues of the volcanic landscape. This design philosophy encourages visitors to remain aware of their surroundings while fostering a sense of discovery as they navigate the various spaces within the center.
The architectural design of the Obsidian Rupture project successfully balances functionality with artistic expression, underscoring the importance of contextual architecture. By respecting the surrounding environment and deeply engaging with the local culture, the project stands as a testament to the potential of design to create meaningful spaces that resonate with both visitors and the landscapes they inhabit. Exploring the intricacies of this project can yield a deeper appreciation for its architectural plans, sections, and ideas, making it a worthwhile endeavor for those interested in contemporary architecture and sustainable design practices. To gain further insights into the structure and its elements, readers are invited to review the project presentation.


