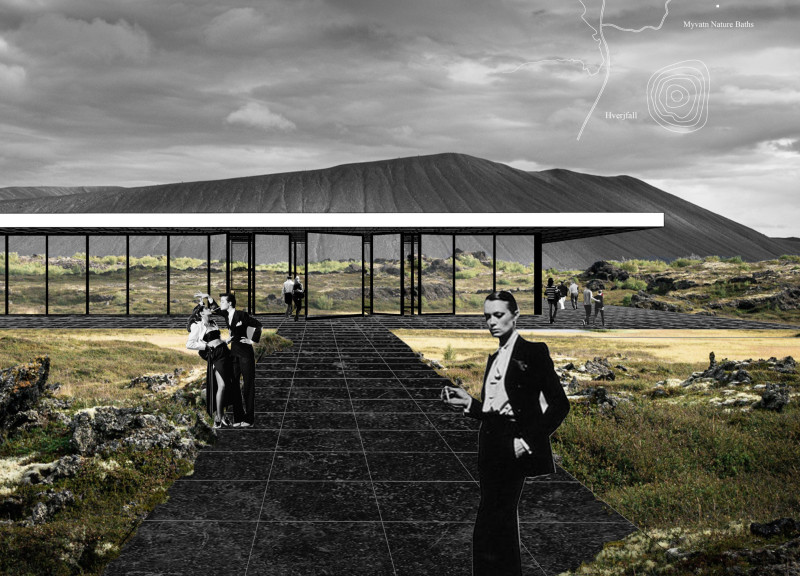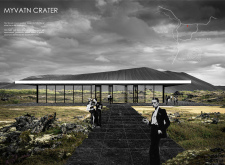5 key facts about this project
The project's primary function is to facilitate interaction between visitors and the remarkable geological features of the region. The structure is thoughtfully laid out to guide movement and create a dialogue with the environment. The architectural design prioritizes openness and fluidity, enabling visitors to transition seamlessly from the external landscape into the interior spaces. By utilizing large expanses of glass, the building creates a continuous visual connection with the surrounding terrain, effectively blending the boundaries of indoor and outdoor experiences.
A significant aspect of the Myvatn Crater design is its minimalist form, which emphasizes horizontal lines and a rectilinear shape. The clean lines convey a sense of calmness and cohesion, allowing the structure to sit gently within the landscape without imposing on its natural beauty. This approach to design fosters an appreciation for the site itself, as the building’s understated presence encourages visitors to focus on their surroundings rather than the architecture alone.
Material selection is another crucial element in the overall design strategy. The use of glass not only serves to enhance the connection with the natural environment but also facilitates the flow of natural light into the interior spaces. This choice enriches the user experience by changing the ambiance of the spaces throughout the day and creating dynamic visual effects as light interacts with the building. Basalt stone, reminiscent of the local geological context, is used for flooring, anchoring the interior to its volcanic surroundings. The incorporation of steel contributes to the structural integrity of the project while maintaining clean lines and offering durability. Concrete serves as a foundation material, ensuring stability against Iceland’s occasionally harsh environmental conditions.
The layout within the Myvatn Crater emphasizes flexibility and interaction. Spaces may be configured to adapt to various needs, accommodating educational programs, exhibitions, or simply providing a place for contemplation. This adaptability allows the building to serve multiple purposes rather than being limited to a single function, which enhances its relevance and utility in the community.
One of the unique design approaches in this project is the emphasis on experiential movement through space. The architectural design encourages a promenade-like experience, allowing visitors to wander through the environment while encountering different vantage points of the landscape. This journey aims to deepen the connection between individuals and the natural world, fostering a sense of exploration that extends beyond the confines of the building.
In addition to its aesthetic and functional attributes, the Myvatn Crater showcases a commitment to environmentally conscious design. By selecting materials that resonate with the area’s geology and ensuring the structure's design minimizes its ecological footprint, the project aligns itself with contemporary standards of sustainability. The building not only respects the local environment but also embodies the principles of responsible architecture.
Readers interested in a more in-depth understanding of this architectural project are encouraged to explore the detailed architectural plans, sections, and designs to gain insights into the innovative ideas that drive this project. Observing how each element interacts within the broader context can provide a comprehensive look at the thoughtful design processes involved. Visit the project presentation to discover more about the architectural concepts and the unique approaches that define the Myvatn Crater.























