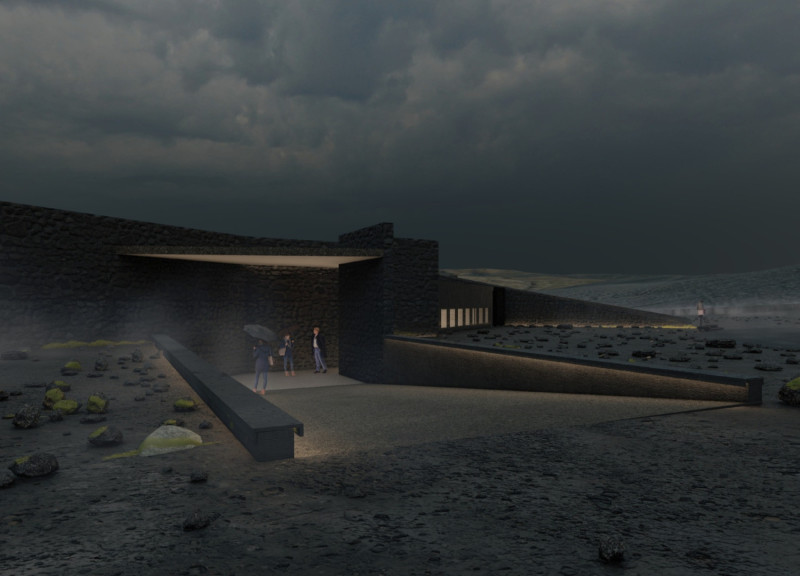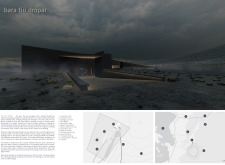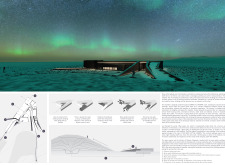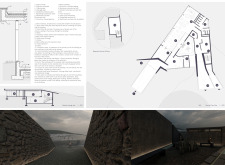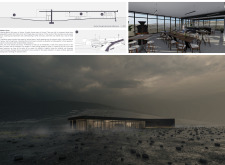5 key facts about this project
"Bara Tíu Dropar" embodies a narrative that draws upon the rich geological tapestry of Iceland, characterized by its volcanic activity and diverse landscapes. The architecture serves as both a contemplative retreat and an educational center, inviting individuals to engage with the natural forces that shape the region. The primary function of the project is to facilitate a deeper understanding of the volcanic phenomena through a space that is as much about the experience of the journey as it is about the destination itself.
The entry sequence into the building is notably designed to create a sense of anticipation, with visitors descending into the structure. This architectural choice articulates a connection with the earth, echoing the topographic formations that characterize the Icelandic landscape. As one transitions through the entrance, the design fosters an immersive experience, encouraging visitors to reflect on their surroundings while moving towards the interior spaces.
Inside, the architectural layout features a series of spine walls that guide the movement and interaction of visitors throughout the building. These walls are functional yet expressive, allowing for a variety of spatial experiences and framing significant views of the outdoors. One notable space is the meditation room, which is intentionally designed to provide a quiet retreat for reflection, aligning with the project's overarching theme of contemplation and connection to nature.
The careful selection of materials plays a crucial role in anchoring the design within its natural context. The use of basalt cladding resonates with the volcanic rock prevalent in the area, establishing a tactile link between the structure and its environment. Additionally, reinforced concrete forms the backbone of the architectural framework, ensuring durability and resilience against Iceland's variable weather conditions. Complementing these materials are aluminum edges that provide a modern touch while enhancing the structural integrity of the design, as well as expansive glass panels that invite natural light and panoramic views, blurring the boundaries between interior and exterior.
Sustainability is a core principle that underpins the architectural choices made in "Bara Tíu Dropar." The incorporation of natural ventilation strategies demonstrates a commitment to environmental responsibility, allowing the building to maintain a comfortable atmosphere while reducing reliance on artificial climate control systems. Furthermore, the installation of solar panels emphasizes the project's alignment with renewable energy practices, reinforcing its role as a forward-thinking architectural solution.
Unique design approaches can be seen in the building's integration into the volcanic terrain. The choice to create a structure that is partially embedded in the ground serves not only as a form of protection from the elements but also as a reflection of the geological features that define the landscape. The spiraling ramp leading to the roof provides both access and a platform for observing the surrounding vistas, creating a dynamic interaction between the architecture and its natural setting.
The architectural narrative of "Bara Tíu Dropar" extends beyond mere aesthetics to encompass the cultural significance of the landscape, inviting visitors to explore the stories woven within the Icelandic environment. The architectural design encourages a deeper appreciation of the natural world, fostering an understanding of the powerful forces at play in this unique geographical location.
For those interested in gaining more insight into the architectural plans, sections, and designs of this intriguing project, a closer examination of its presentation is highly recommended. Exploring the underlying architectural ideas will enhance one’s appreciation for how "Bara Tíu Dropar" reflects a thoughtful dialogue between design and environment, crafting meaningful experiences for all who encounter its spaces.


