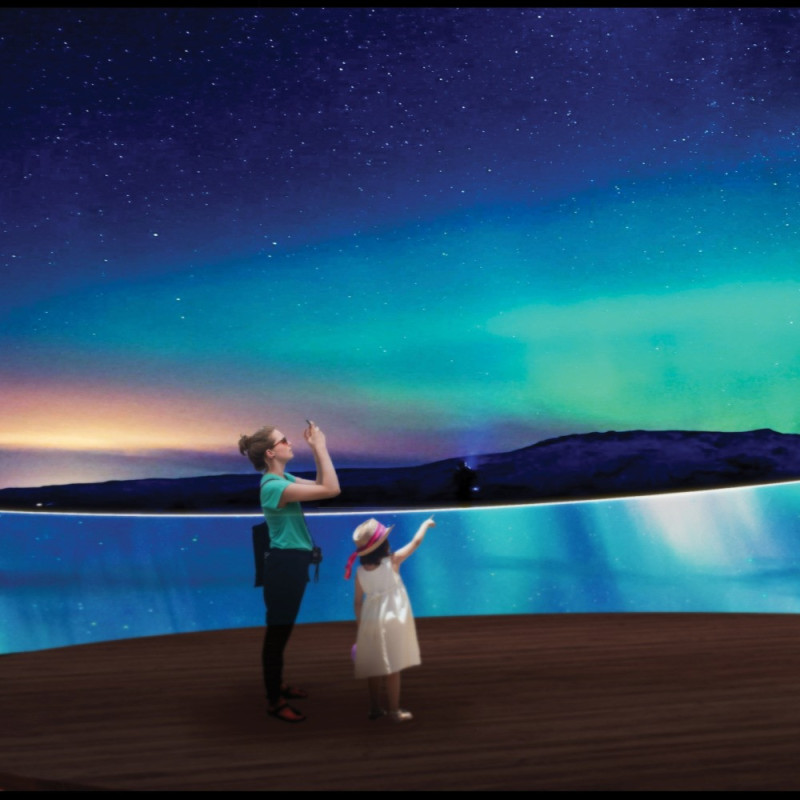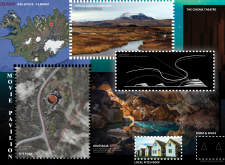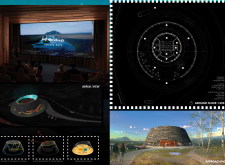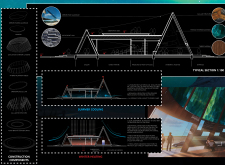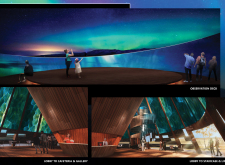5 key facts about this project
At its core, the Pavilion represents a dialogue between architecture and nature. The design emphasizes a deep respect for the environment, using materials and aesthetics that reflect the local context. The structure's rounded façade mimics the contours of volcanic rocks, establishing a direct connection to Iceland's unique geological identity. Additionally, the Pavilion aims to foster a sense of immersion, offering visitors not just an opportunity to watch films but to engage with the surrounding landscape and the sky above.
The primary function of the Movie Pavilion is to serve as a cinema that showcases a diverse range of films. However, it goes beyond traditional cinematic experiences, incorporating a gallery space for exhibitions, a café for social interaction, and an observation deck that provides breathtaking views of the Icelandic terrain. These components work together to create a multifunctional space where art, film, and community intersect.
Examining the details of the design reveals its thoughtful approach to spatial organization and material selection. The interior layout is crafted to ensure smooth circulation, allowing patrons to move effortlessly between different areas while engaging with the Pavilion's diverse offerings. The central cinema is designed with consideration for acoustics and sightlines, ensuring an optimal viewing experience. Surrounding the theater are flexible gallery spaces that accommodate various artistic installations, further enriching the cultural dialogue.
Materiality is a crucial aspect of the project, with an emphasis on locally sourced components that enhance sustainability. The use of local basalt lava for exterior cladding creates a natural aesthetic while providing structural benefits. The Pavilion also incorporates mirror-finished aluminum, which not only reflects the landscape, making the structure appear to blend with its surroundings, but also contributes to modern design sensibilities. Glu-lam timber plays a significant role in the roofing, enabling large spans that support the building's form while imparting warmth to the interior atmosphere.
Unique design approaches are visible throughout the Pavilion's structure. Geothermal heating and cooling systems leverage Iceland's abundant natural resources to maintain comfortable temperatures in an energy-efficient manner. Additionally, the Pavilion employs cross-ventilation strategies through strategically placed openings, allowing for fresh air circulation without over-reliance on mechanical systems. The innovative roof design, which slopes to mimic local topography, further enhances water runoff management while adding to the visual coherence of the building.
Essentially, the Movie Pavilion is a testament to thoughtful architectural design that harmonizes with its natural environment. It is a space that encourages exploration and engagement, promoting a deeper appreciation for both film and the captivating landscape that surrounds it. For those interested in understanding more about the intricacies of this project, viewing the architectural plans, architectural sections, and architectural designs will provide valuable insights into the thoughtful ideas and practical solutions that define this unique endeavor. The exploration of the Pavilion's design will undoubtedly reward those who appreciate the subtle interplay of architecture and the environment.


