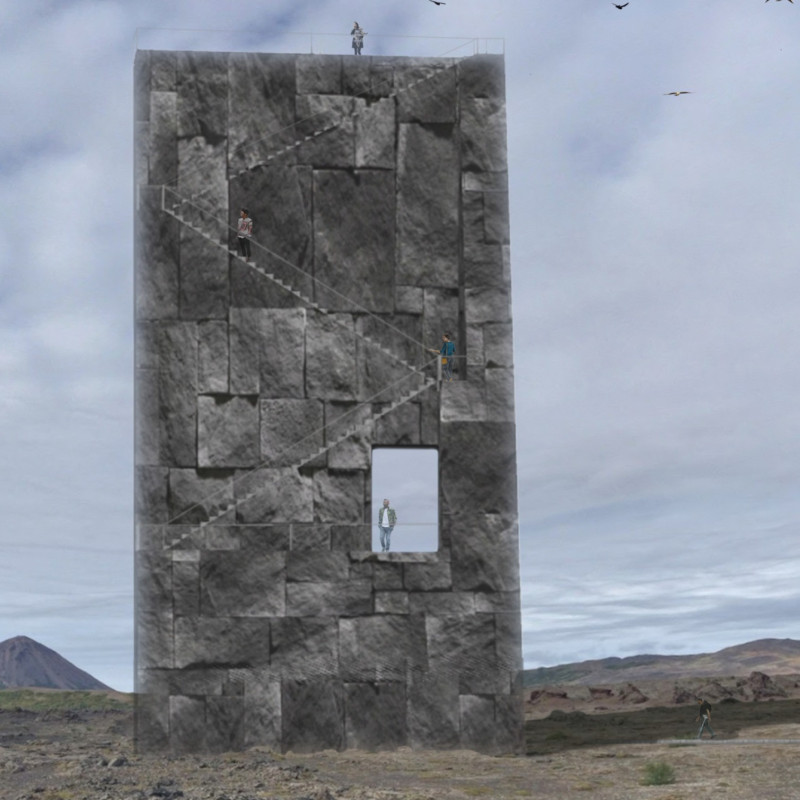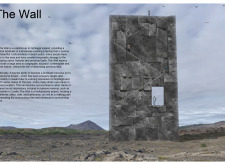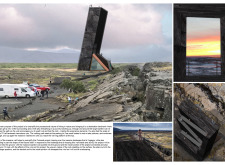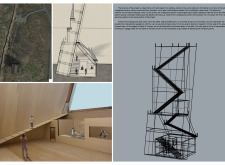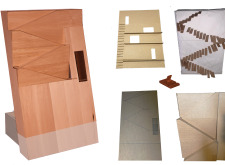5 key facts about this project
At its core, this project represents a thoughtful response to the implications of tourism on vulnerable natural resources. Grjótagjá, famed for its hot springs and rich geology, draws visitors eager to engage with its beauty. However, the increasing foot traffic has raised concerns regarding environmental preservation. "The Wall" aims to mitigate these impacts by offering a structured approach to tourist access and interaction with the geothermal landscape. By providing an organized space where visitors can appreciate the natural surroundings, the architectural design promotes a narrative of sustainability and responsibility.
The primary function of "The Wall" is to accommodate the increasing number of visitors while fostering a sense of appreciation for the environment. This multi-use facility includes spaces for gatherings, educational programming about the local ecosystem, and even commercial areas to enhance visitor experience, such as a café. The layout encourages exploration and interaction through a carefully considered pathway that guides visitors through varying heights and views, ultimately leading to a designated viewing platform atop the tower, which offers panoramic vistas of the geothermal landscape.
The design reflects a unique approach by integrating local materials and architectural strategies that resonate with the region's geological characteristics. The project embraces a dark basalt rock cladding that mirrors the surrounding landscape, seamlessly blending the built environment with its natural context. The use of concrete for the structure's base ensures durability and stability, especially within an area prone to geological activity. Furthermore, decking wood used for walkways offers warmth and encourages a natural aesthetic, adding to the sensory experience of visitors.
One key aspect of the design is the incorporation of expansive glass sections that invite natural light into the interior spaces while allowing for unimpeded views of the striking environment. These elements not only enhance the aesthetic appeal but also encourage a connection with nature from within the structure. The project's interior layout is designed to facilitate movement, with expansive staircases leading visitors between different levels and activating interaction throughout the architectural space.
The architectural ideas behind "The Wall" also address environmental considerations. The leaning design of the tower is a deliberate choice to complement the local topography, providing an interesting visual dynamic while standing firm against potential geological instabilities. Additionally, considerations for wind flow around the structure ensure that the experience for visitors remains comfortable, further enhancing the project’s usability.
Ultimately, "The Wall" stands as more than just an architectural endeavor; it embodies a commitment to sustainable tourism and environmental stewardship. This thoughtful design encourages visitors to engage respectfully with a delicate ecosystem while appreciating the unique cultural ties tied to the location. As one explores this exceptional project, a closer look at the architectural plans and sections will provide further insight into the sophisticated design processes at play. For those interested in the interplay of architecture and nature, examining the various architectural designs and ideas within "The Wall" will yield a deeper appreciation of this project’s thoughtful execution.


