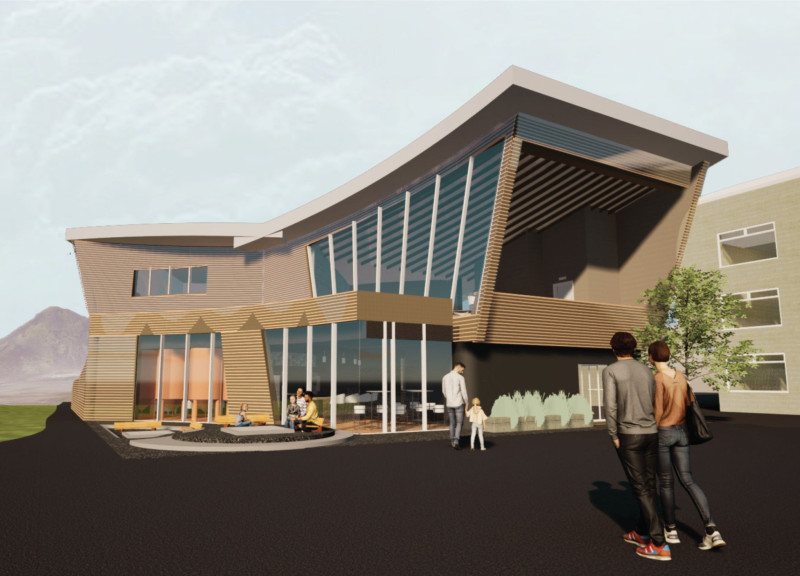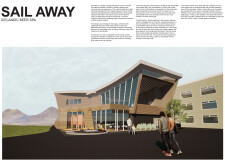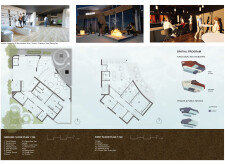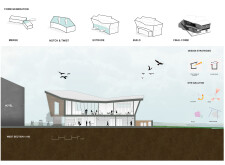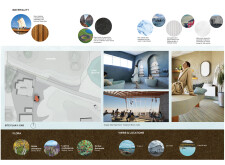5 key facts about this project
**Overview**
The project, situated near Lake Mývatn in Iceland, is an innovative spa that draws upon the region’s maritime heritage and natural landscape. Inspired by the historical design of Viking ships, the architectural framework marries modern aesthetics with cultural significance, reflecting the characteristics of exploration and connection to nature. The layout strategically engages with the surrounding terrain, allowing for visual and experiential integration with the serene lakes and craters in proximity.
**Spatial Organization and User Experience**
The configuration of the building is organized into distinct public and private zones, fostering varied experiences for visitors. The ground floor encompasses communal areas such as a reception, a souvenir shop, a beer tasting bar, and an outdoor sauna, promoting interaction among guests. This layout allows for seamless access to terraces that extend into the natural landscape, enhancing the connection to the outdoors.
On the first floor, private amenities—including treatment rooms, a café, and a kitchen—are designed for tranquility, featuring large windows that frame impressive views of the surroundings. An expansive roof terrace provides an additional space for social activity amidst Iceland's shifting weather, while maintaining privacy in treatment areas contrasts communal experiences.
**Materiality and Sustainability**
The design places significant emphasis on material selection, prioritizing local resources to reflect the site’s historical and geological context. Key materials include wood cladding, which evokes maritime craftsmanship; basalt rocks that embody Iceland’s volcanic identity; and blue marble that resonates with the colors of Lake Mývatn. Corrugated steel nods to regional vernacular architecture, while white brick references traditional masonry practices.
This careful selection underscores a commitment to sustainability and contextual relevance, allowing the structure to resonate with its natural surroundings. The integration of performance-oriented elements, such as the sauna, contributes to the overall experience, enhancing visitor comfort in the local climate while promoting environmental consciousness through design.


