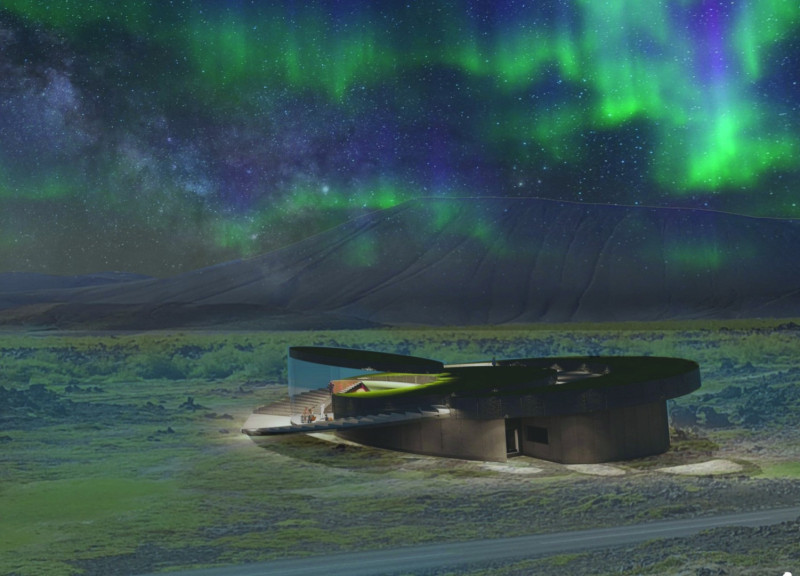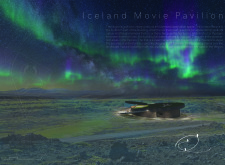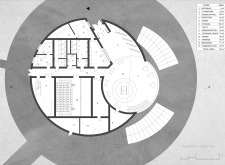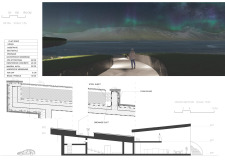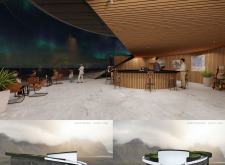5 key facts about this project
At its core, the Iceland Movie Pavilion represents a thoughtful approach to architectural design that prioritizes user experience and environmental harmony. The design encourages visitors not only to engage with cinematic content but also to immerse themselves in the stunning visual narratives that Iceland's landscape offers. This duality enhances the overall experience, emphasizing the relationship between the built environment and nature.
The Pavilion consists of several key areas, notably the cinema located at the southern end, which strategically aligns with the northern sky to enhance atmospheric viewing during screenings. The thoughtful adjacency of the café and observation points further fosters a sense of community. Visitors can enjoy refreshments while appreciating the breathtaking views, and the layout provides numerous options for gathering and socializing.
An essential aspect of the design is its materiality. The incorporation of local materials, such as basalt slabs and timber, not only resonates with the surrounding geography but also provides environmental benefits, like improved thermal insulation. These materials are complemented by reinforced concrete, which offers structural resilience, crucial for enduring Iceland's often harsh weather conditions. The inclusion of contemporary materials such as steel and glass allows for visual fluidity and ease of maintenance, ensuring the Pavilion remains relevant and functional over time.
What truly distinguishes the Iceland Movie Pavilion are its unique design approaches. The architecture reflects a strong understanding of the climatic and geographical nuances of Iceland. For instance, the roof is designed to facilitate skyward observation, transforming a simple architectural element into a connection point with the cosmos. Each architectural choice—from the curvature of the roof to the layout of the internal spaces—is considerate of the landscape and enhances the experience of observing natural phenomena.
This project demonstrates a commitment to sustainable and contextual design by emphasizing a low-impact footprint while facilitating high engagement with the environment. The Pavilion does not simply exist in its site but integrates into the broader narrative of Iceland's identity and landscape, illustrating how architecture can create meaningful interactions between people and their surroundings.
The Iceland Movie Pavilion is a thoughtful architectural project that encapsulates the beauty of both its structure and the landscape. It encourages visitors to explore the unique features of Icelandic culture and heritage while allowing them to experience cinematic art in a remarkable setting. To delve deeper into the intricacies of the design, including architectural plans, architectural sections, and architectural ideas, interested readers are encouraged to explore the project's presentation for more insights.


