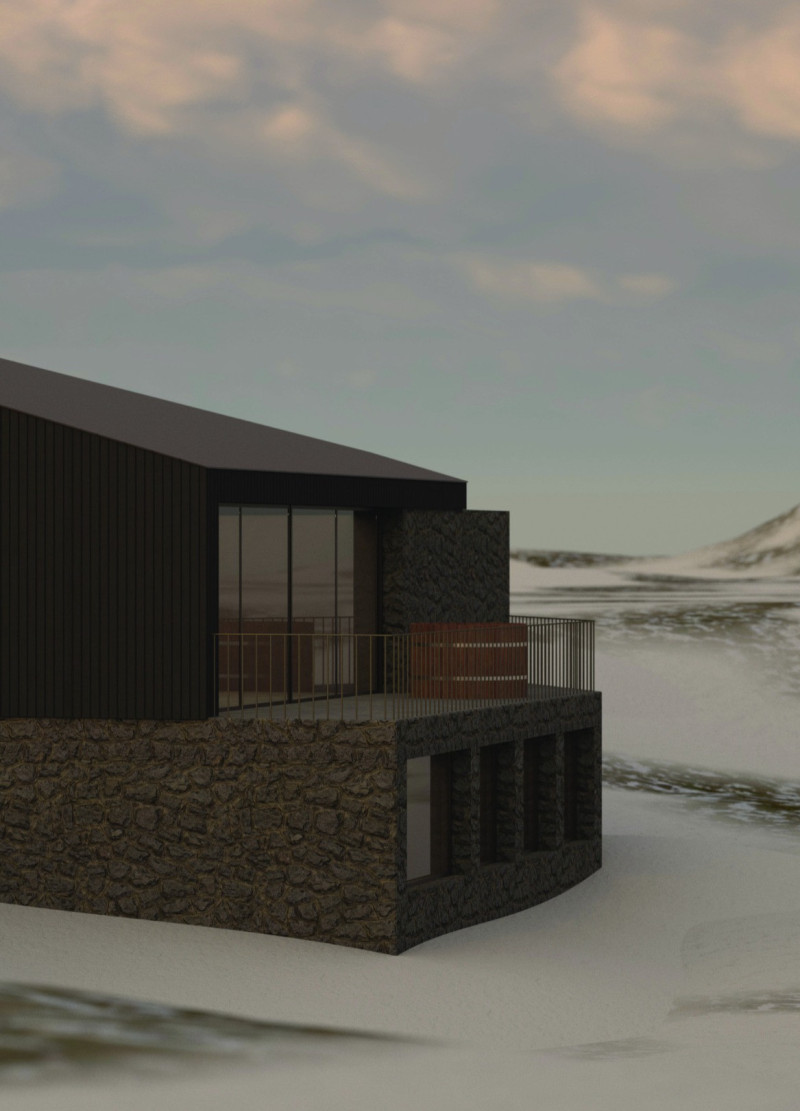5 key facts about this project
The project consists of two primary structures. The first serves as a brewery and café, promoting social interaction while offering scenic views of the surrounding environment. The second structure is dedicated to the spa experience, featuring multiple treatment rooms, saunas, and relaxation areas. The overall layout facilitates a smooth transition between these functions, enhancing the visitor experience by promoting fluid movement across spaces.
Unique Design Approaches
A key identifying feature of this project is its utilization of local materials, specifically basalt stone and dark wood, which reflect the volcanic nature of the region. This material choice not only anchors the building within its geographical context but also contributes to sustainable architectural practices. The dark wood provides a warm, inviting atmosphere, while the basalt stone is used both structurally and decoratively, establishing a strong connection to the landscape.
The architectural design incorporates large windows throughout the structures, allowing natural light to flood the interiors and providing expansive views of Lake Mývatn. This visual connection to the environment is intentional, aimed at enhancing the soothing experience of spa treatments. Moreover, the layout has been designed to embrace the natural topography of the site, with certain spaces excavated to create underground treatment areas. This subterranean design fosters a unique bathing experience that feels organically connected to the land.
Innovative Integration of Functions
The spatial organization promotes a cohesive experience for visitors. At ground level, the brewery and café offer an inviting space for social engagement, complete with terraces that extend the interior outside. The change areas and direct access points to the spa facilities are strategically located to encourage a seamless flow, minimizing disruption between wellness activities and socializing.
In the lower levels, distinct treatment areas are dedicated to relaxation and rejuvenation. The design prioritizes privacy while utilizing the geothermal character of the Icelandic landscape to provide natural heating elements within the spa. This strategic use of geothermal energy reinforces the project’s sustainability goals while enhancing the overall therapeutic experience.
In summary, the Iceland Beer Spa project "Grounded" exemplifies thoughtful architectural design that effectively intertwines the cultural heritage of brewing with modern wellness practices. The use of local materials, strategic spatial organization, and innovative integration of functions distinguish this project within the landscape of contemporary architecture. To gain further insights into the design, readers are encouraged to explore the architectural plans, architectural sections, and architectural ideas featured in this project's presentation.


























