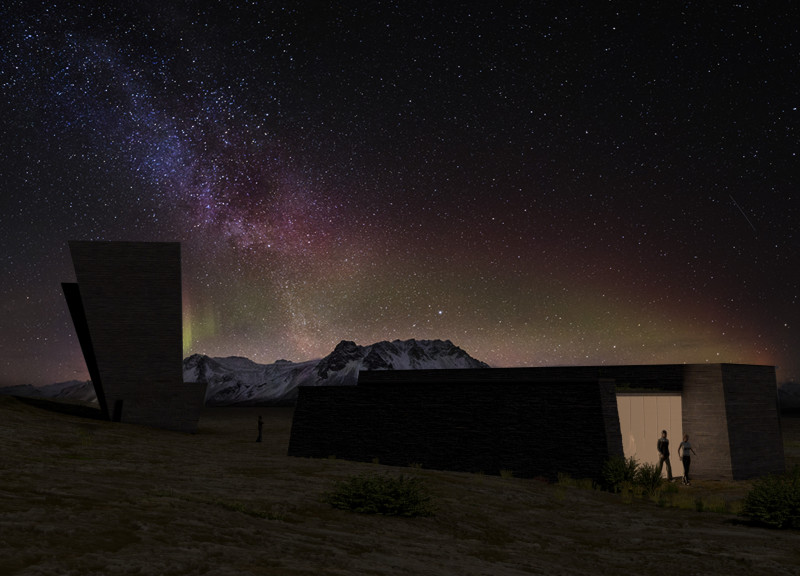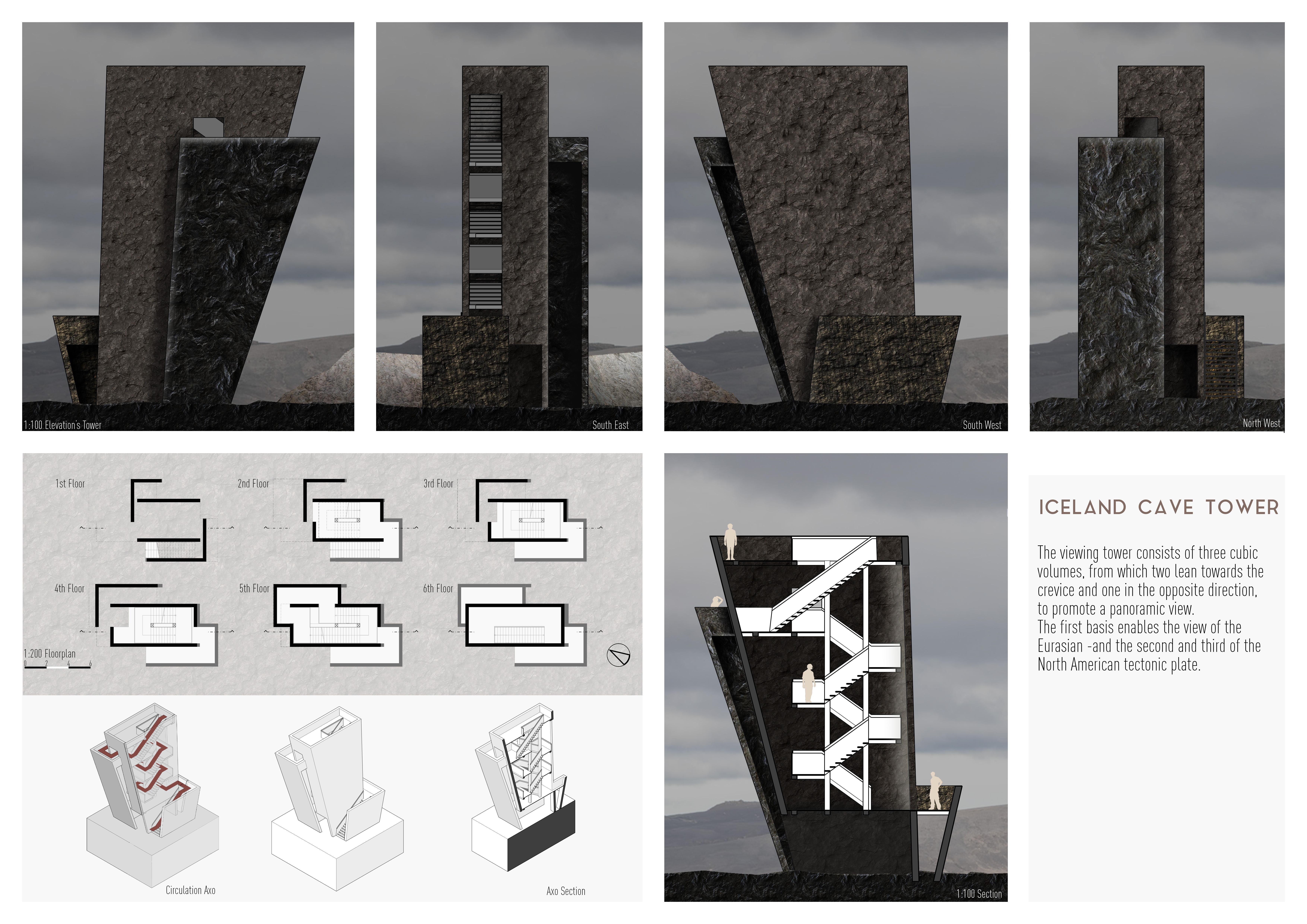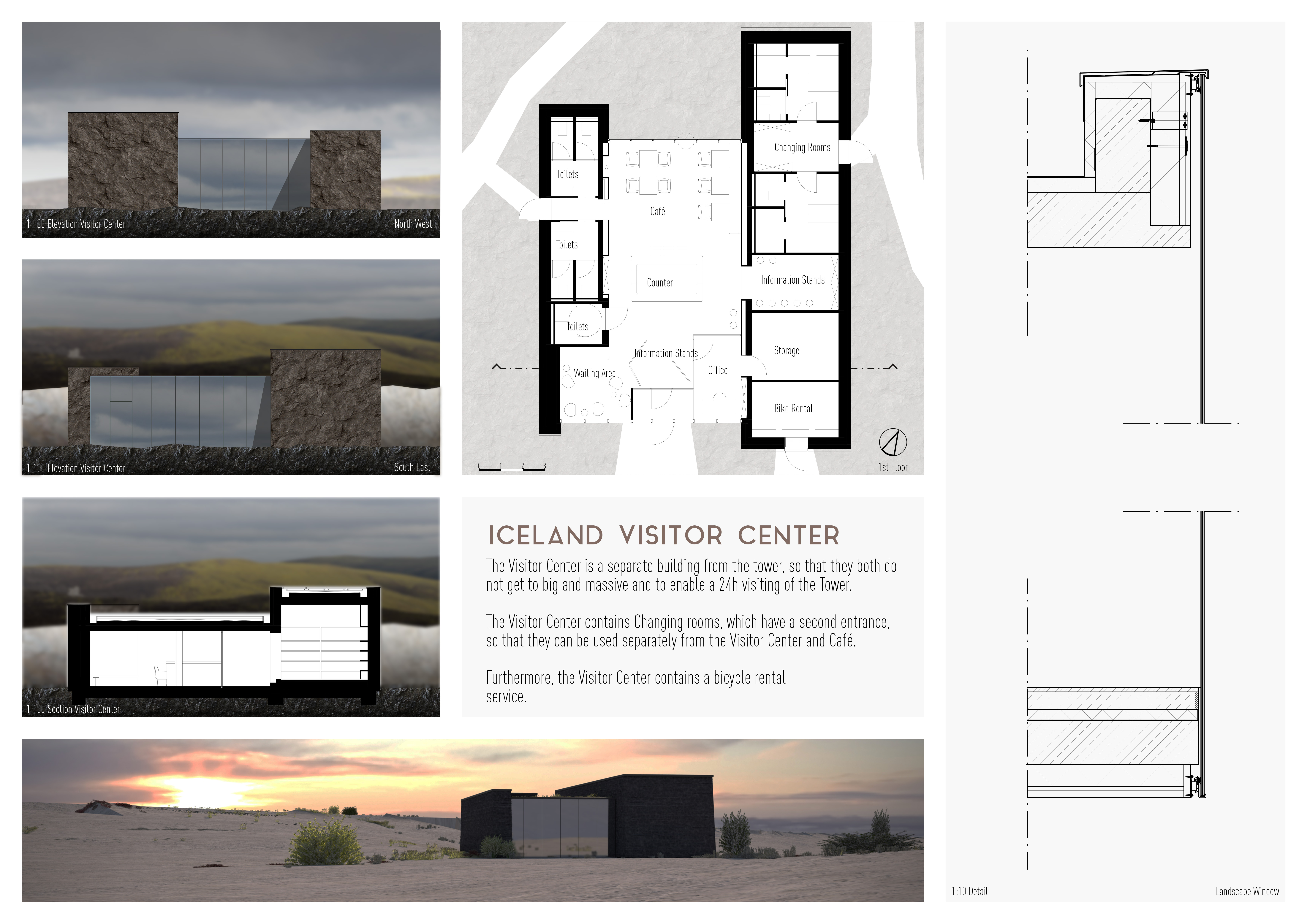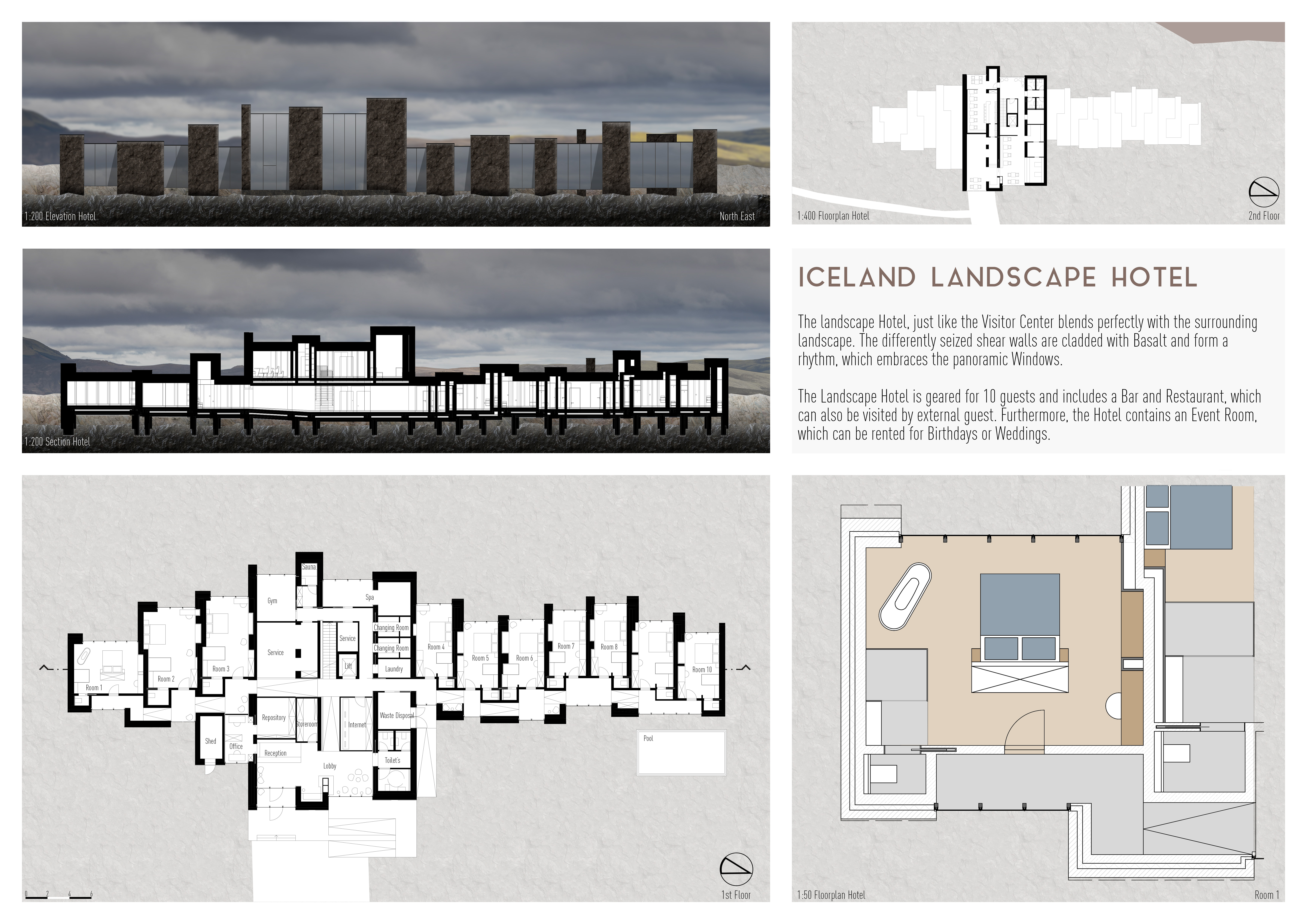5 key facts about this project
At the heart of the design are three distinct cubic volumes that contribute to a cohesive architectural language. These forms are intentionally tilted towards a crevice in the landscape, allowing guests to engage with the natural surroundings from various vantage points. This design approach fosters a deeper understanding of the region's tectonic activity, making the structure not just a building, but a medium of learning and exploration. Visitors are invited to experience the interplay between architecture and nature firsthand.
The material palette is a key element of the architectural design, with basalt, glass, and concrete playing significant roles. Basalt, a volcanic rock abundant in Iceland, is used prominently in the Tower and Visitor Center, resonating with the local geology. The choice of glass for the facades introduces transparency, allowing natural light to illuminate interior spaces while providing unobstructed views of the landscape. The use of concrete ensures durability, enabling the structure to withstand Iceland's challenging weather conditions while offering low maintenance. This combination of materials embodies a commitment to sustainability and a connection to the site's inherent characteristics.
The Visitor Center complements the Cave Tower by offering essential amenities such as restrooms, a café, and information displays. This strategically designed space prioritizes the comfort and needs of visitors, creating an environment conducive to learning and relaxation. By providing bicycle rentals, the Visitor Center also promotes eco-friendly tourism, allowing guests to explore the area further while minimizing their ecological footprint.
An integral aspect of the project is the Landscape Hotel, which offers accommodation options while adhering to the same architectural principles established by the Tower and Visitor Center. The hotel features a rhythmic facade characterized by shear walls, which creates a cohesive visual harmony with the natural surroundings. Inside, the layout is flexible, accommodating various events and fostering a sense of community among guests.
The Iceland Cave Tower and its ancillary structures exemplify a holistic approach to architectural design. By seamlessly integrating with the environment and addressing visitor needs, the project enhances the experience of Iceland's unique landscape. Its design embodies a thoughtful dialogue between nature and architecture, encouraging visitors to appreciate the geological wonders of the area. The integration of educational elements allows for a multifaceted interaction with the landscape and its features while respecting the sustainability goals that guide contemporary architecture.
To truly understand and appreciate the architectural plans, sections, and design ideas behind this project, readers are encouraged to explore further details. Engaging with the presentation of this project will provide valuable insights into its architectural framework and the innovative approaches taken that effectively enhance the relationship between space and place. This exploration may offer inspiration and knowledge applicable to the broader fields of architecture and environmental design.


























