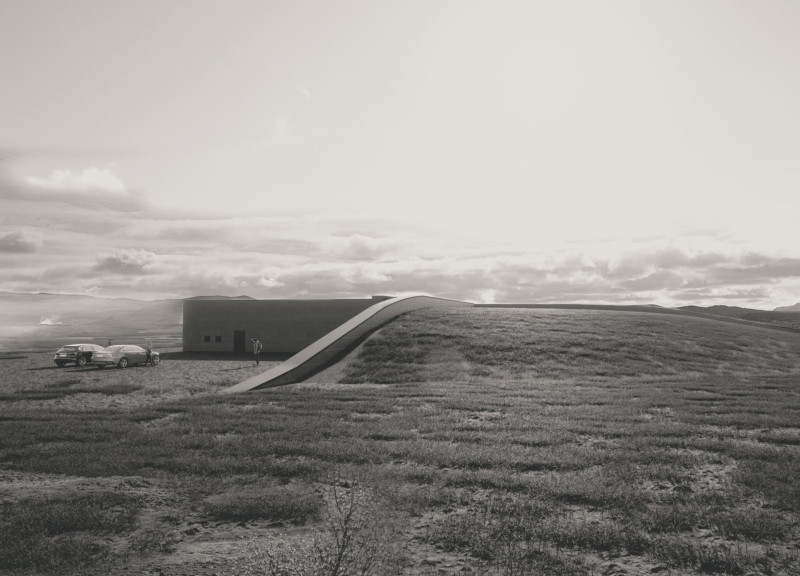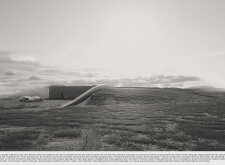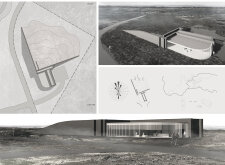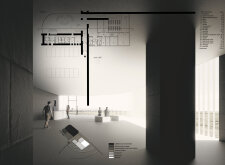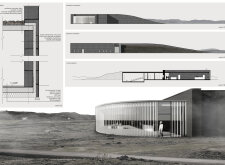5 key facts about this project
The design represents a synthesis of form and function, showcasing an architectural narrative that emphasizes both resilience and beauty. By employing materials that resonate with local traditions and geological characteristics, the structure aligns itself with its environment, drawing inspiration from the natural contours and textures of the site. The careful selection of basalt stone and glass not only anchors the building in its landscape but also expresses a commitment to sustainability and ecological awareness.
Functionally, the project serves as a multipurpose facility, intended to accommodate a variety of community activities while providing spaces that promote both interaction and individual contemplation. An essential feature of the design is the cafeteria and exhibition area, designed to act as a social hub where visitors and users can gather. This space encourages a sense of community while fostering engagement through various programs and events. Technical rooms and flexible communication spaces are seamlessly integrated into the layout, ensuring operational efficiency while maintaining accessibility for all users.
One of the defining aspects of the project is its unique architectural form. The building's undulating roofline emulates the natural topography, creating a fluid connection between the structure and its surroundings. This design approach not only enhances the visual appeal of the architecture but also prioritizes practicality. The rounded corners and strategic orientations allow for effective wind deflection, a crucial consideration in a region that may experience harsh weather conditions. By addressing environmental challenges in such a graceful manner, the design underscores an intelligent response to climate while maintaining the integrity of its aesthetic vision.
The integration of glazed curtain walls serves as another innovative facet of the project. This feature allows an abundance of natural light to penetrate the interior spaces, fostering a warm and inviting atmosphere. Additionally, the transparency created by the glass facade offers expansive views of the majestic landscape, further blurring the boundaries between inside and outside. Elevating the design further are the custom-made glass bricks, arranged vertically to enhance solar gain while also providing visual interest.
Materiality plays a critical role in reinforcing the project's ethos. The use of basalt stone pays homage to the local geology, connecting the building to its site in a respectful and meaningful way. The craftsmanship involved in shaping the stone—cutting it into blocks and creating smooth surfaces—reflects a cultural appreciation for traditional construction techniques. The choice of reinforced concrete, integral to the structural stability of the building, complements these efforts, ensuring longevity and durability in the face of the elements.
This architectural project encapsulates unique design approaches that redefine the interaction between the built environment and its natural context. Thoughtful consideration was given to aspects such as energy efficiency and ecological balance, promoting a discourse that encourages users to reflect on their relationship with nature. The architecture not only serves practical purposes but also enriches the sensory experience of those who engage with it.
As you explore the project presentation, take time to review elements such as architectural plans, architectural sections, architectural designs, and architectural ideas to gain deeper insights into the intricacies of this thoughtful architectural endeavor. This analysis highlights the project's significance in modern architecture, demonstrating how design can function as a bridge between community needs and environmental stewardship.


