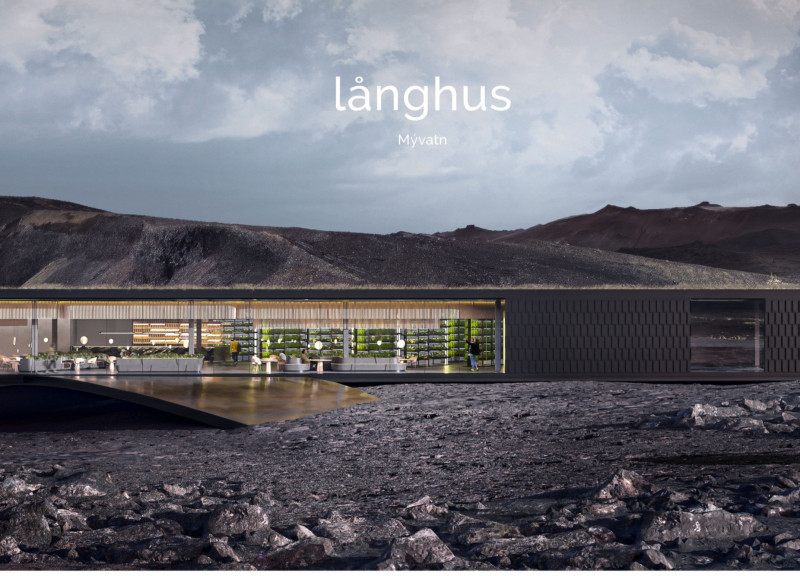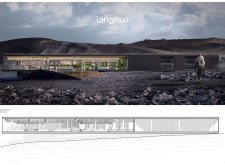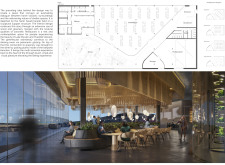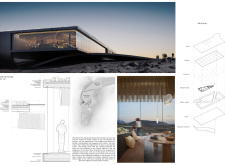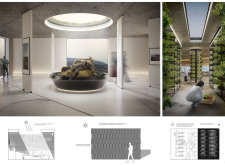5 key facts about this project
Lânghus, located near Lake Myvatn in Iceland, embodies a contemporary architectural response to its volcanic landscape. This project integrates natural elements with functional spaces, offering a unique experience for visitors. The design facilitates a multifaceted use, providing a restaurant, greenhouse, and multipurpose areas intended for a variety of activities. The architecture prioritizes a connection to the environment while encapsulating elements of comfort and interaction.
Design Framework and Functionality
The architectural framework of Lânghus reflects a deliberate intention to harmonize with its surroundings. The layout is organized into distinct yet interconnected zones that cater to different user needs. Central to the project is the dining area, designed for optimal engagement with the landscape through large glass panels that permit views and natural light. Adjoining this space, the greenhouse serves both a visual and functional purpose, promoting sustainable practices by offering fresh produce for use in the restaurant.
The project incorporates multipurpose rooms to facilitate community events and workshops, emphasizing its role as a social hub. The design ensures that each area flows naturally into the next, creating an open and inviting atmosphere.
Materiality and Structural Integrity
A selection of materials underscores the architectural identity of Lânghus. Reinforced concrete forms the core structure, providing durability and resilience in the face of the harsh Icelandic climate. The incorporation of natural timber elements within the interior fosters a warm environment, contrasting with the starkness of the exterior. A basalt façade mimicking the local geological features enhances the building’s integration into its setting while ensuring structural robustness.
Significant attention is given to thermal performance within the design. Large windows aid in natural heating during cooler months while shading strategies are employed to mitigate excessive heat gain. These considerations reflect a comprehensive understanding of sustainable architecture.
Distinctive Features in Design Approach
Lânghus sets itself apart from traditional architectural approaches through its engagement with the natural landscape. The building's form imitates the organic shapes of nearby geothermal formations, moving away from conventional rectangular layouts. This sculptural quality not only creates visual interest but also fosters a deeper connection between the built environment and the geological context.
An emphasis on user interaction is evident, inviting visitors to engage with both the food and the environment around them. The inclusion of a greenhouse within the restaurant experience allows guests to see the cultivation process firsthand, promoting sustainability and appreciation for local resources.
The flexibility built into the design ensures adaptability for various seasonal activities, from indoor gatherings in the winter to outdoor events during the summer months. This adaptability enhances the project's relevance within the community, positioning it as a vital space for both everyday use and special occasions.
For further exploration of Lânghus, including detailed architectural plans, sections, and designs, delve into the project presentation. Understanding these elements will provide a deeper perspective on the architectural ideas and design intentions that shape this significant addition to the region.


