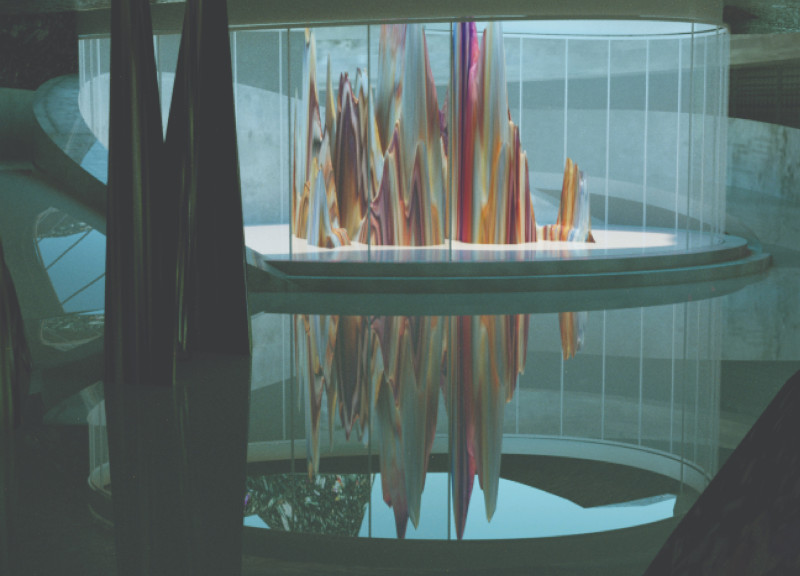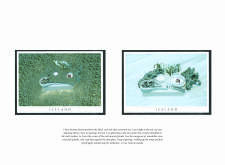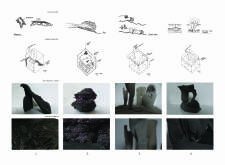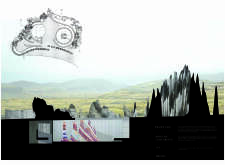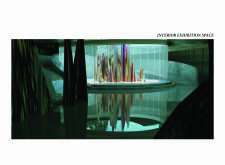5 key facts about this project
The primary function of the project is to create a space that facilitates interaction and engagement among visitors while simultaneously celebrating its setting. This dual focus creates a balance between utility and aesthetic pleasure, underscoring the significance of context in architectural design. The structure itself reflects the organic forms of the Icelandic landscape, suggesting a seamless integration with nature, which is central to the project's philosophy.
Key components of the design include the thoughtful selection of materials, which enhance the structure's relationship with its surroundings. The use of concrete gives the building a strong, substantial presence, echoing the rugged terrain that defines the region. In contrast, large expanses of glass facilitate transparency, allowing natural light to enter the space while providing unobstructed views of the landscape outside. This combination of solidity and openness contributes greatly to the overall atmosphere of the project. Natural stone, carefully chosen for its connection to local geological features, reinforces the authenticity of the architecture and provides a tactile element that resonates with the viewer.
The interior spaces are designed to promote fluidity and connectivity. The layout encourages movement between different areas while maintaining a sense of continuity, offering a welcoming space for visitors. The incorporation of organic textiles for finishes helps to balance the starkness of the concrete and stone, adding warmth and inviting sensory experiences. Together, these details contribute to the human experience within the structure, making it more than just a physical space.
What makes this architectural endeavor particularly noteworthy is its unique design approach. Rather than imposing a rigid structure onto the landscape, the design emulates natural forms, referencing geological processes such as erosion and volcanic activity. This mimetic quality serves to underscore a respect for the environment, expressing a philosophy rooted in sustainability and ecological awareness. The careful consideration of light, shadow, and color within both the interior and exterior spaces further emphasizes this connection to the natural world, creating dynamic environments that evolve throughout the day.
The surrounding landscape has not been treated merely as a backdrop but is seen as an integral part of the design strategy. Landscaping efforts include native plant species that complement the built environment while promoting biodiversity and resilience, reflecting a commitment to ecological stewardship.
This project invites further exploration for those interested in the nuances of architectural design and the intricate relationship between architecture and its environment. Detailed architectural plans, sections, and designs are available for review, providing deeper insights into the creative processes and ideas that have shaped this distinctive project and illuminating the architectural choices that enhance its overall impact. For anyone intrigued by how design can respect and reflect its surroundings, examining this project closely will reveal rich layers of thought and intention that speak to the heart of modern architecture.


